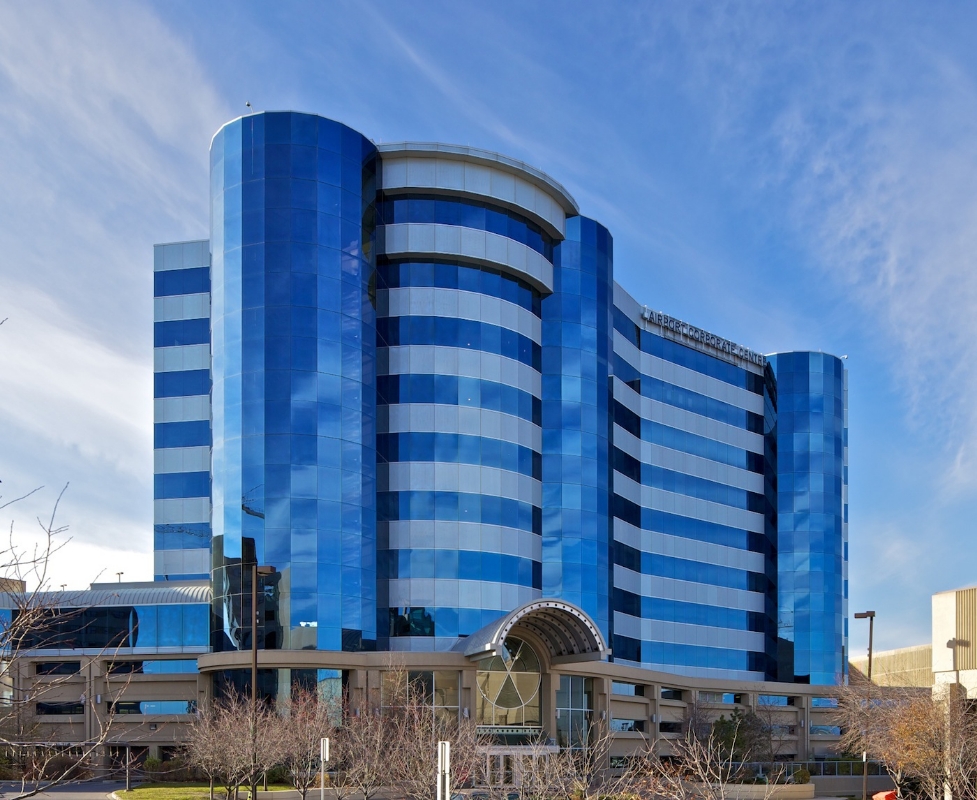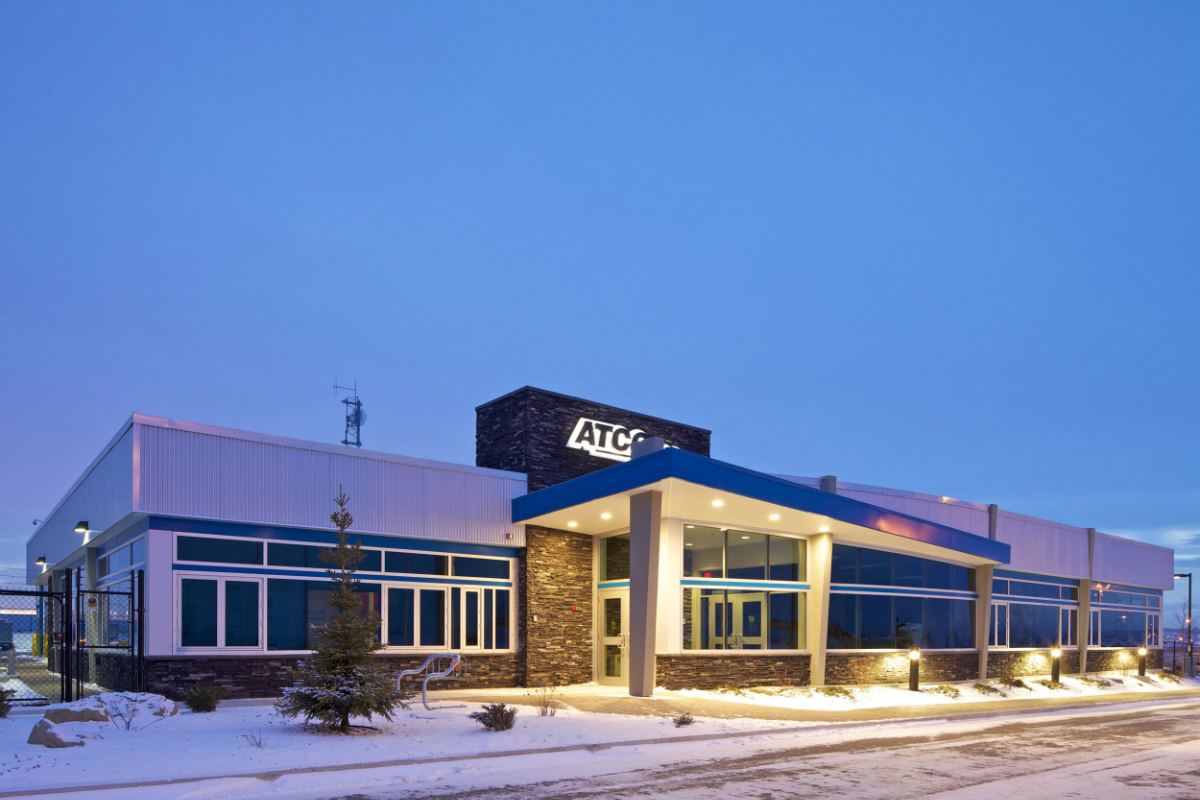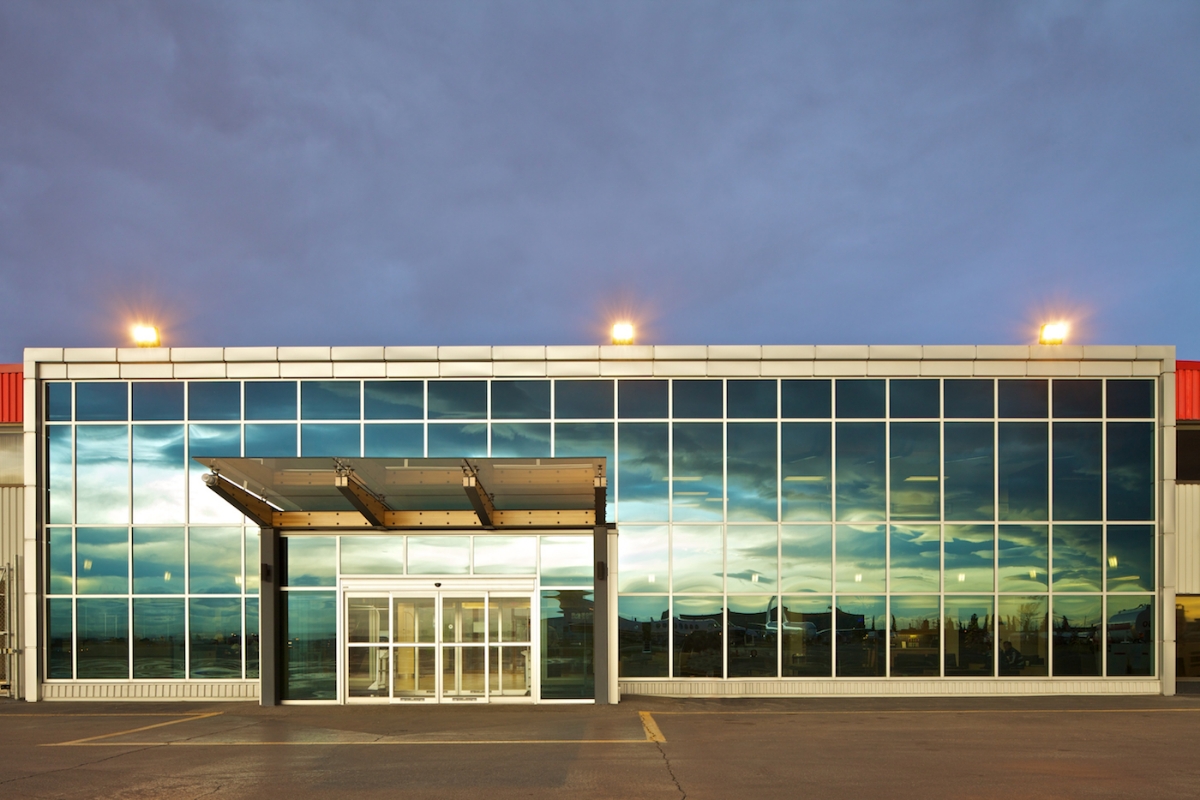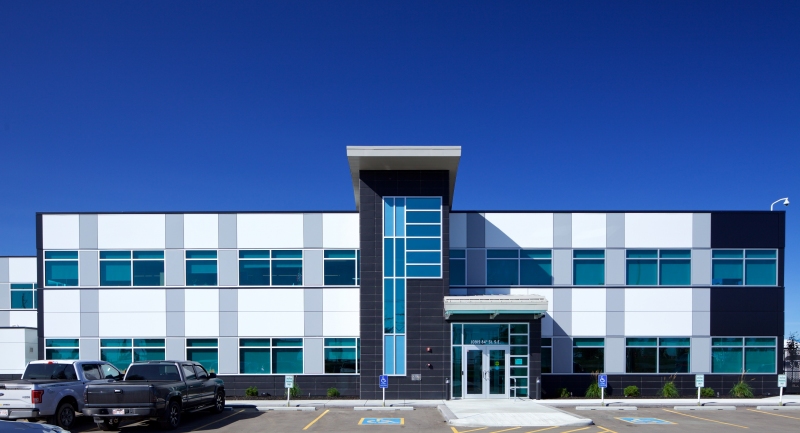
Airport Corporate Centre
Calgary, AB

The new centre contains offices and shop facilities for current and future staff, including a large number of field personnel. Office areas are designed to accommodate both administrative personnel occupying the office throughout the day, and inspection and field personnel who use the office space periodically. Staff facilities provided included multi-functional meeting areas, lunchroom, locker and change rooms. High bay areas are provided for storage of emergency vehicles, materials storage and vehicle maintenance areas. A large number of vehicles and service equipment are maintained on site from light trucks to semi-trailer trucks. There are also support services such as refueling stations located within the yard. Landscaping around this area was important, to mitigate the visual effects of a large paved and semi-paved areas in an industrial park adjacent to residential areas and highway exposure. Low maintenance species requiring minimal irrigation, planted in groups and chosen for four season aesthetic appeal were arrayed around the yards and grouped among parking areas to soften the visual impression of the project.
Green Features – Use of day lighting and views for office areas combined with banked lighting and occupancy controls, geo-thermal heating, landscape design for efficiency of water utilization, minimizing impact of paved areas, resource conservation through choice of minimally finished and locally available materials, recycling opportunities, low flow fixturing, erosion control during construction, reduced paving and recycled asphalt, bicycle parking and shower facilities, alternative fuel vehicles…
The new centre contains offices and shop facilities for current and future staff, including a large number of field personnel. Office areas are designed to accommodate both administrative personnel occupying the office throughout the day, and inspection and field personnel who use the office space periodically. Staff facilities provided included multi-functional meeting areas, lunchroom, locker and change rooms. High bay areas are provided for storage of emergency vehicles, materials storage and vehicle maintenance areas. A large number of vehicles and service equipment are maintained on site from light trucks to semi-trailer trucks. There are also support services such as refueling stations located within the yard. Landscaping around this area was important, to mitigate the visual effects of a large paved and semi-paved areas in an industrial park adjacent to residential areas and highway exposure. Low maintenance species requiring minimal irrigation, planted in groups and chosen for four season aesthetic appeal were arrayed around the yards and grouped among parking areas to soften the visual impression of the project.
Green Features – Use of day lighting and views for office areas combined with banked lighting and occupancy controls, geo-thermal heating, landscape design for efficiency of water utilization, minimizing impact of paved areas, resource conservation through choice of minimally finished and locally available materials, recycling opportunities, low flow fixturing, erosion control during construction, reduced paving and recycled asphalt, bicycle parking and shower facilities, alternative fuel vehicles…

Calgary, AB

Calgary, AB

Calgary, AB

Calgary, AB