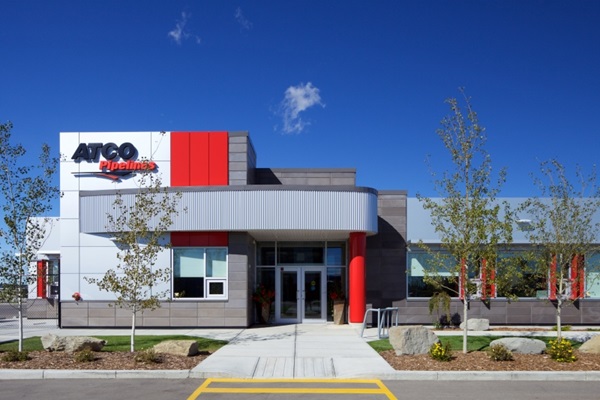
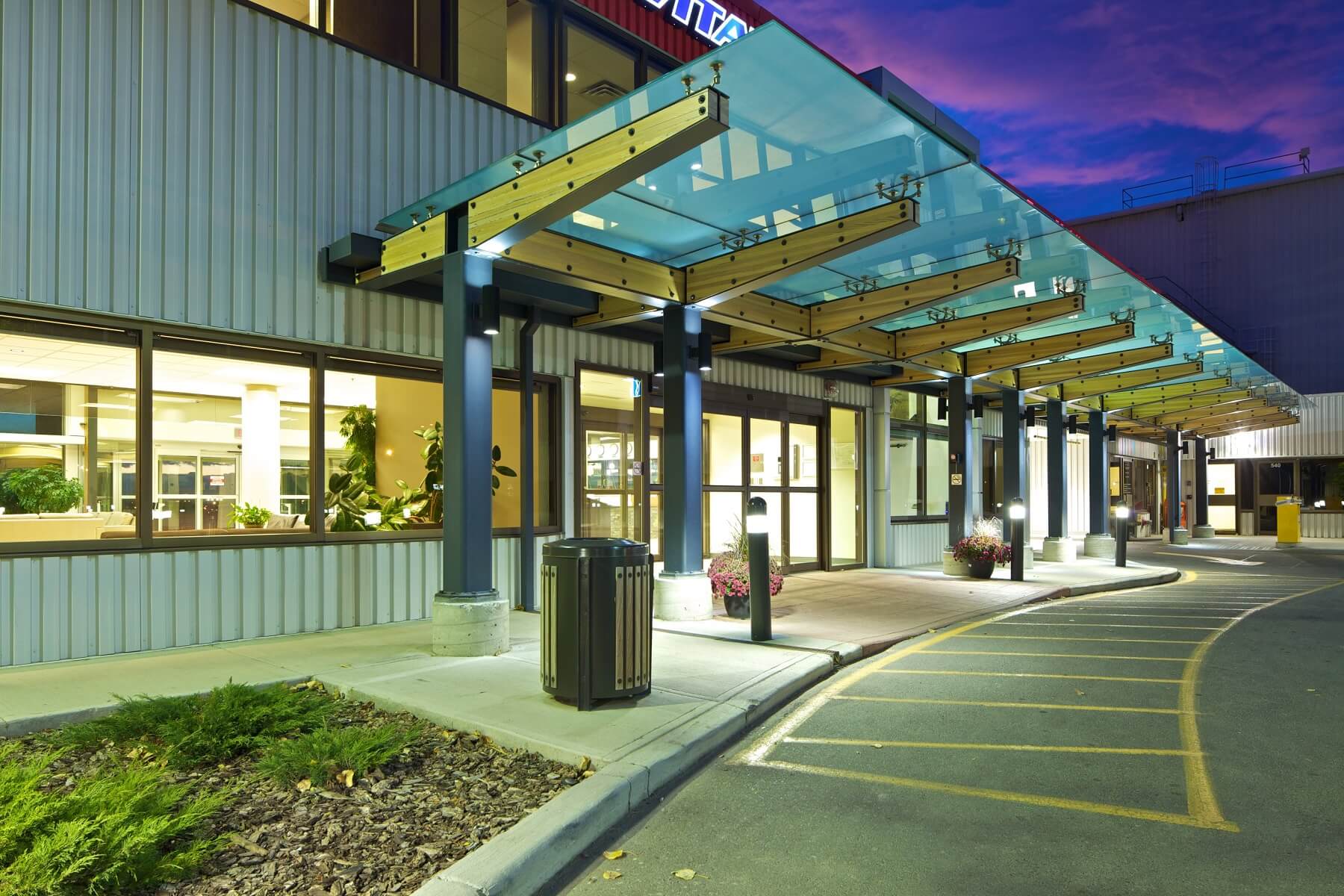
The project is a complete renovation of the offices and departure lounge. New 2 storey glazing facing the runways allow spectacular views of the airport and scenery beyond. Private airplanes can bring passengers directly to the building where a vehicle bay holds limousine service. The interior features a unique ceiling inspired by airplane wings, with light fixtures concealing luminaires in a “strut”. Outside at both the main and runway entrances are glass, wood and steel canopies that reference aviation themes.
The project is a complete renovation of the offices and departure lounge. New 2 storey glazing facing the runways allow spectacular views of the airport and scenery beyond. Private airplanes can bring passengers directly to the building where a vehicle bay holds limousine service. The interior features a unique ceiling inspired by airplane wings, with light fixtures concealing luminaires in a “strut”. Outside at both the main and runway entrances are glass, wood and steel canopies that reference aviation themes.

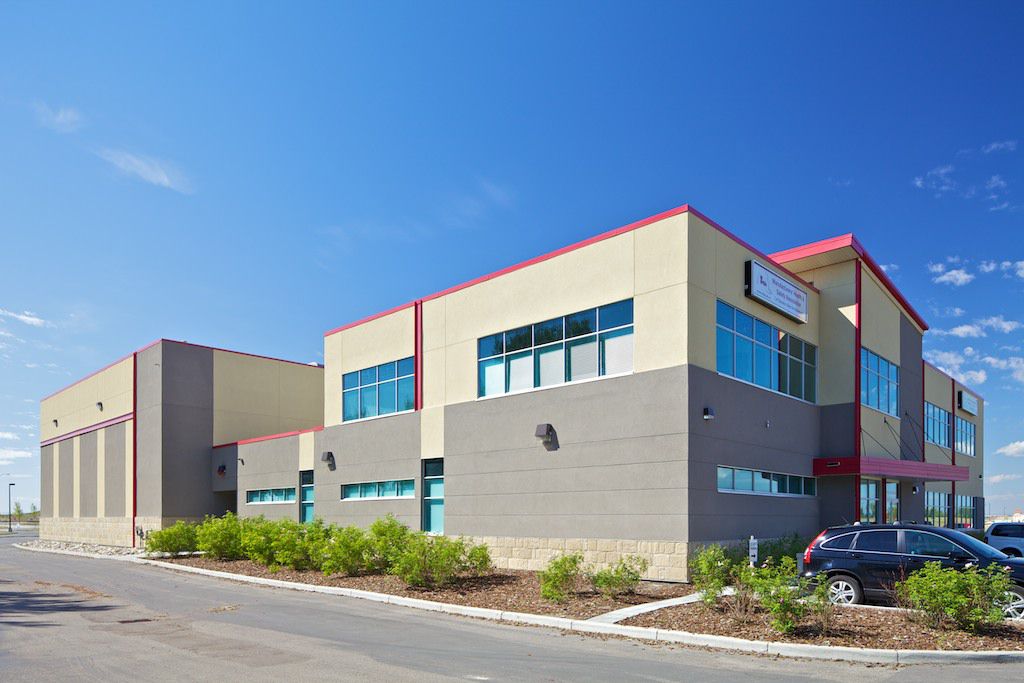
Calgary, AB
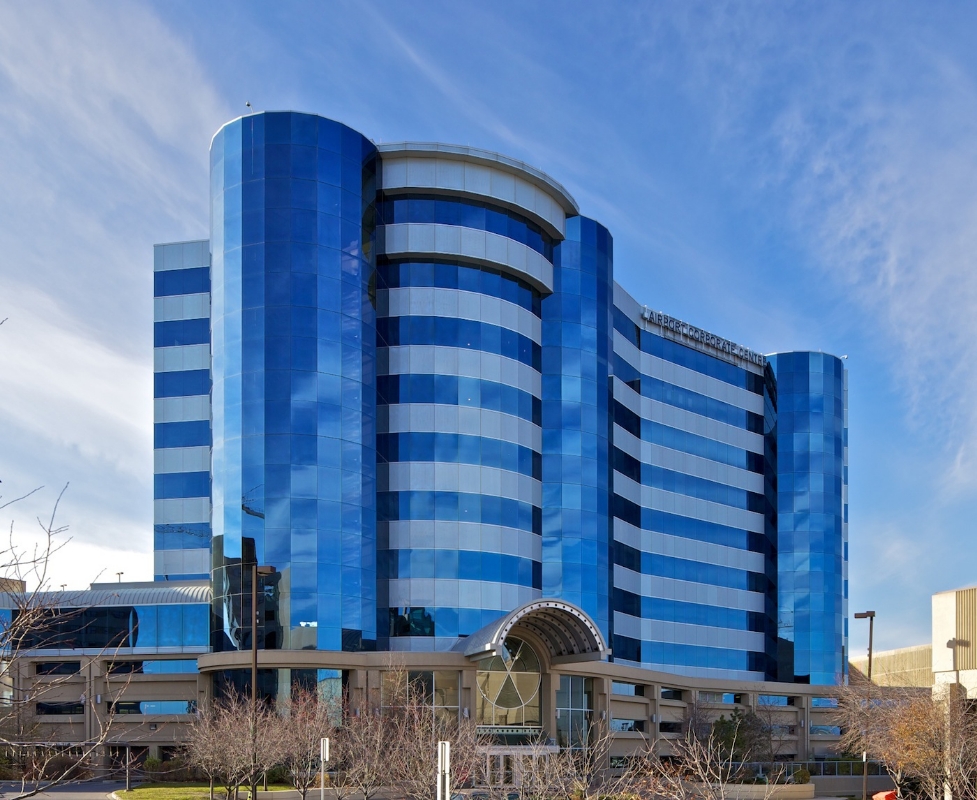
Calgary, AB
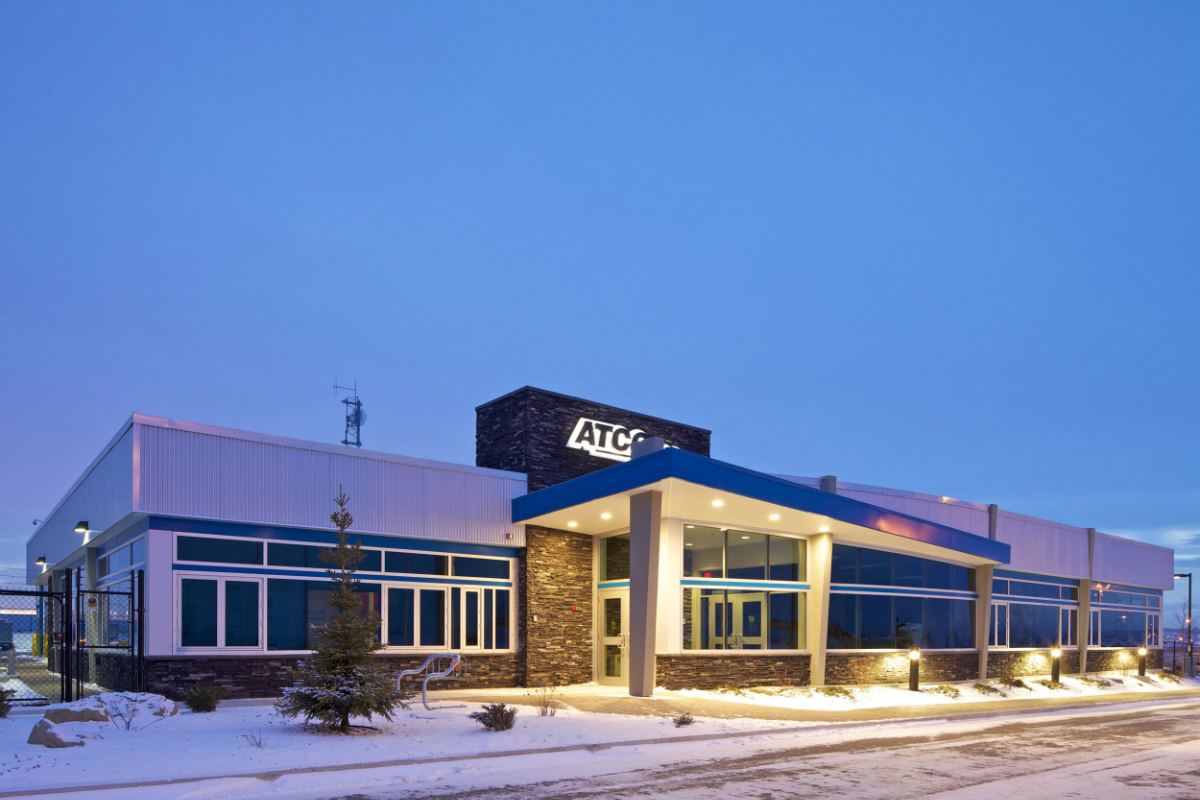
Airdrie, AB
