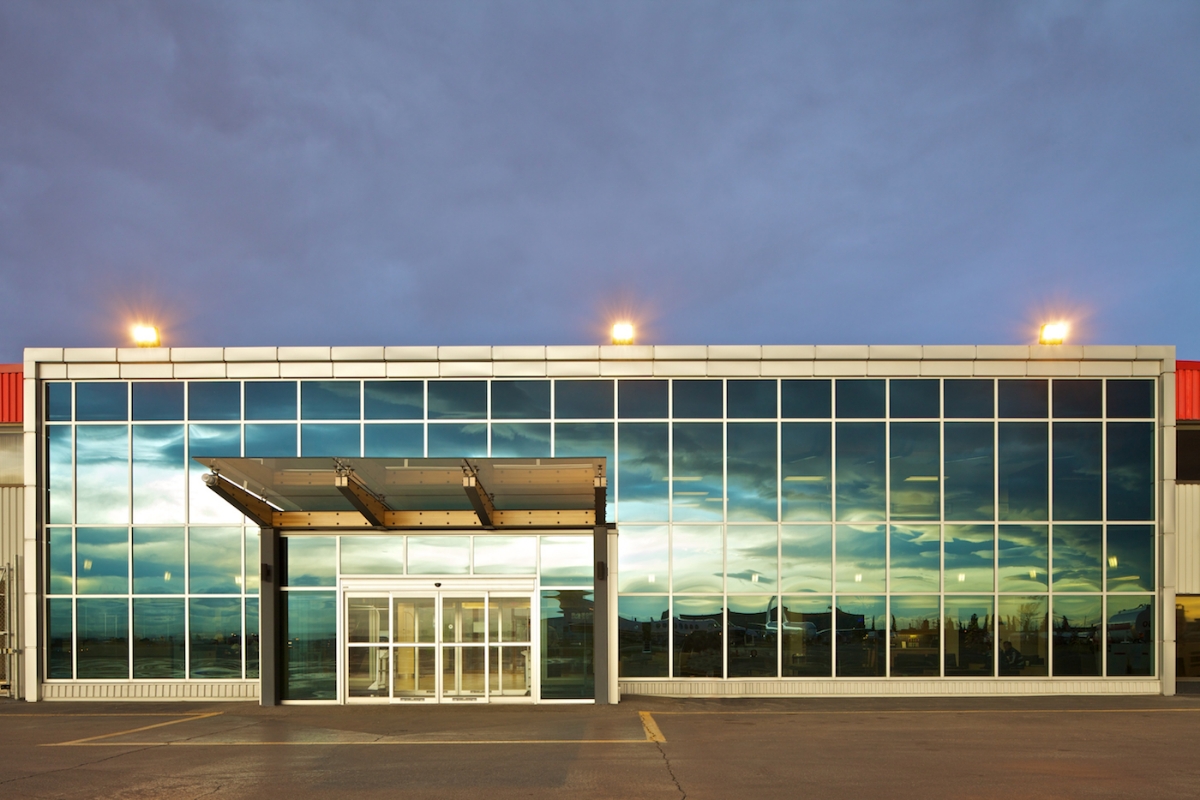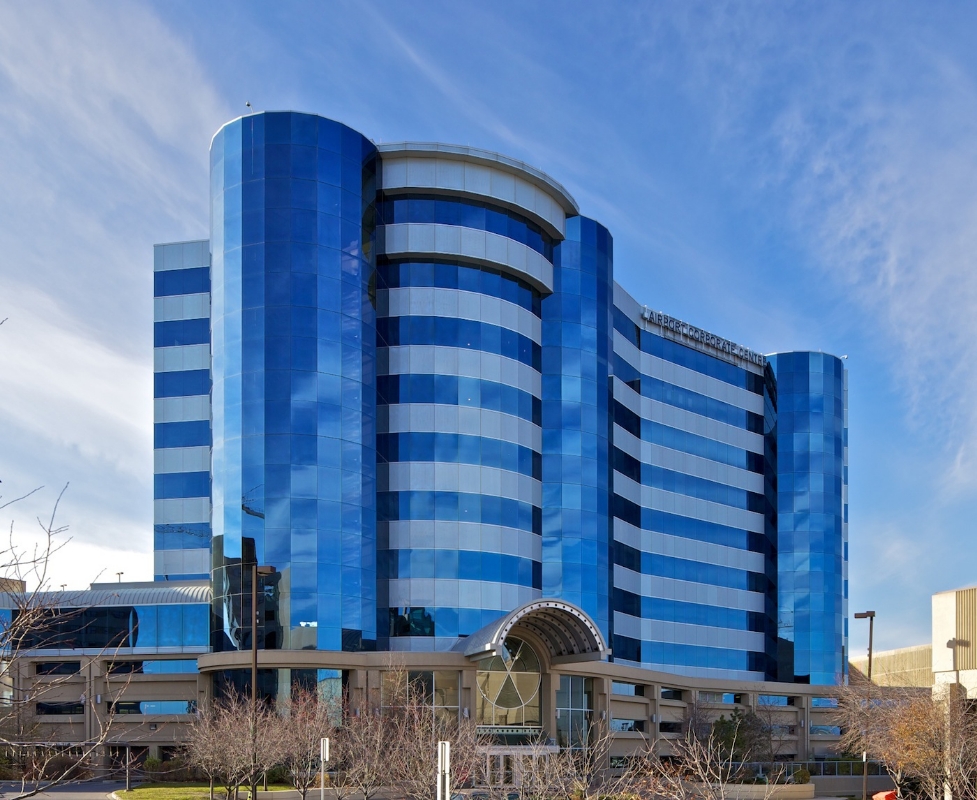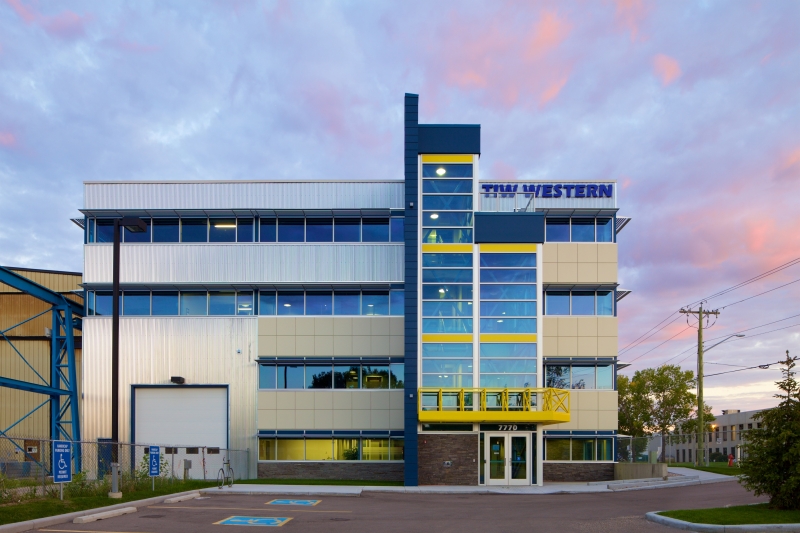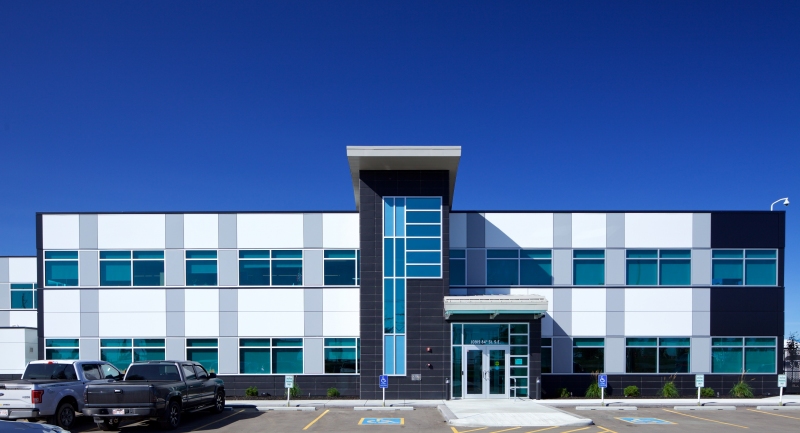
Esso Aviat at YYC
Calgary, AB

The building fits within a complex infrastructure of roads, underground connections and utilities, and will have connections to Terminal, Parking Structure and Hotel. The physical constraints of the building’s Airport location and the budgetary restrictions of the project resulted in development of a highly efficient building envelope, utilizing the latest in cladding and glazing technologies. The blue glazing and spandrel material was chose to display the building from both the ground and the air as a jewel within the predominantly earth toned surrounding structures. In addition Airport Corporate Centre includes numerous aviation inspired components, from its tall glazed entrance that mimics early propellers to the machining of the stainless steel accents.
The building fits within a complex infrastructure of roads, underground connections and utilities, and will have connections to Terminal, Parking Structure and Hotel. The physical constraints of the building’s Airport location and the budgetary restrictions of the project resulted in development of a highly efficient building envelope, utilizing the latest in cladding and glazing technologies. The blue glazing and spandrel material was chose to display the building from both the ground and the air as a jewel within the predominantly earth toned surrounding structures. In addition Airport Corporate Centre includes numerous aviation inspired components, from its tall glazed entrance that mimics early propellers to the machining of the stainless steel accents.

Calgary, AB

Calgary, AB

Calgary, AB

Calgary, AB
