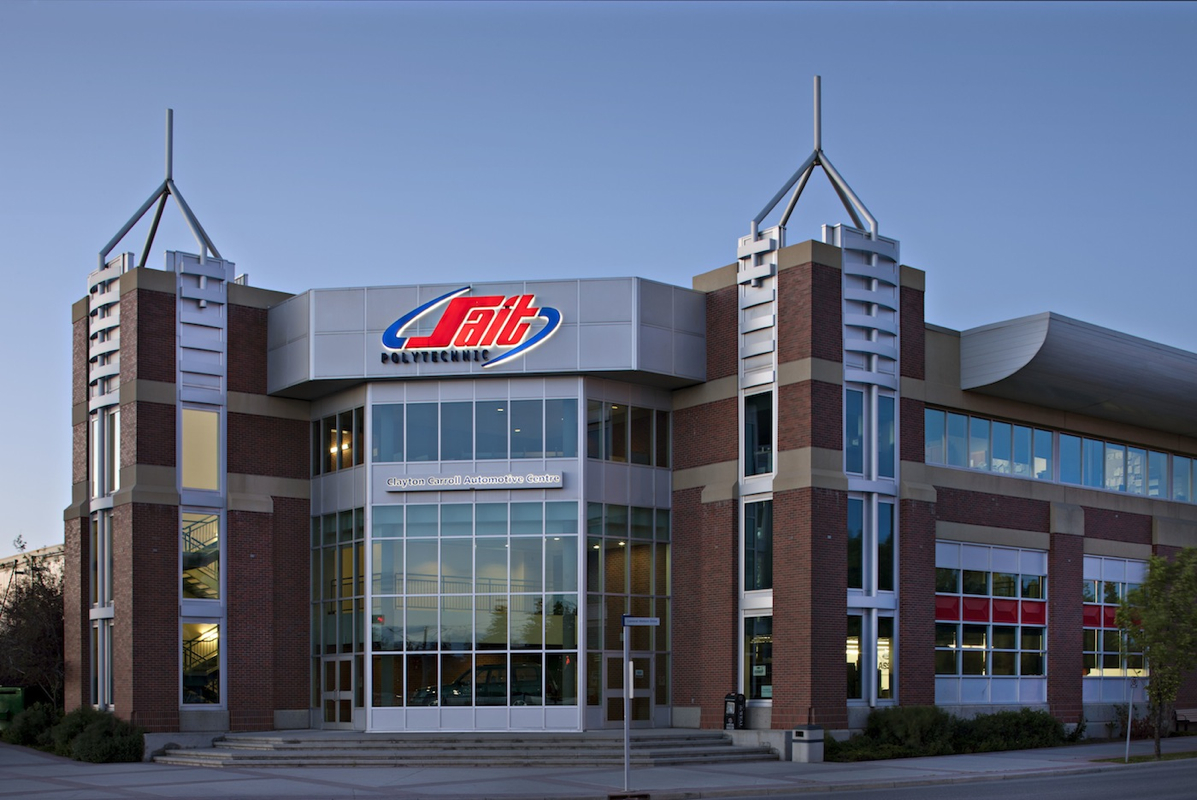
SAIT – Clayton Carrell
Calgary, AB
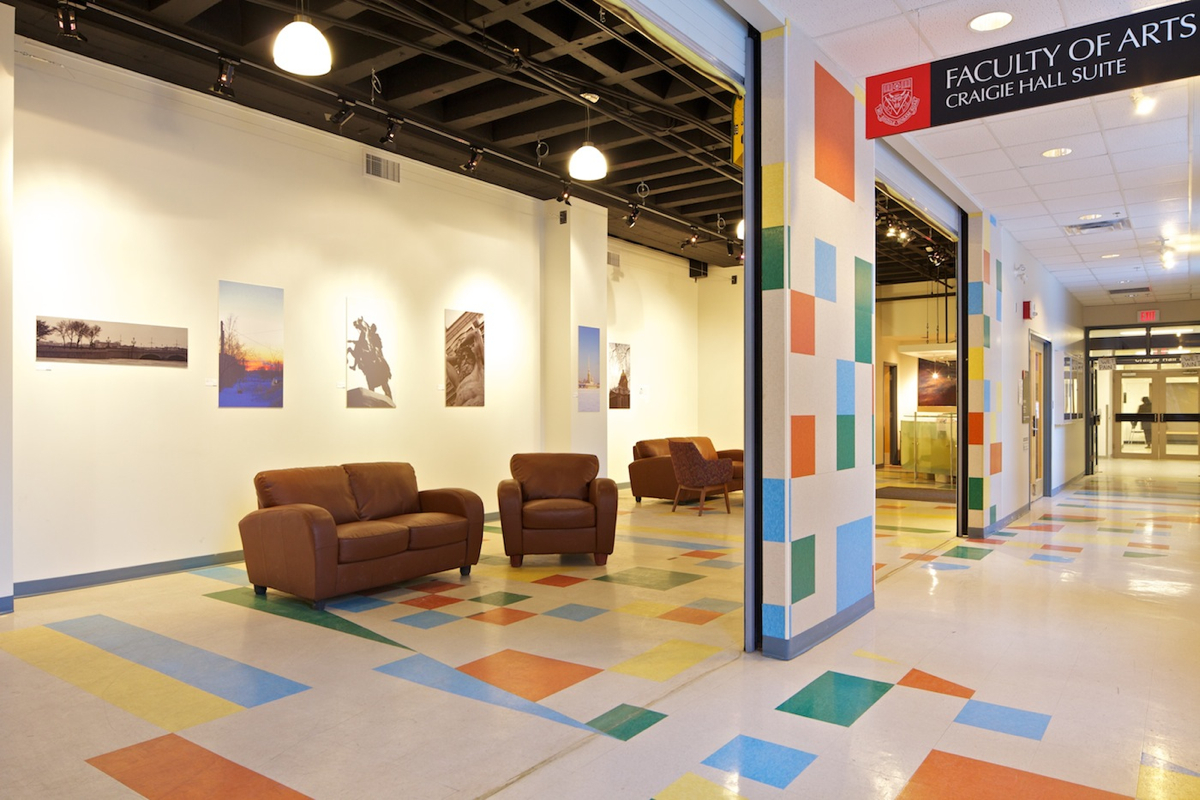
The Project involved renovations to the office area and inclusion of a multi-purpose space. This area was designed to function as a gallery and general display area, and also to serve as a faculty lounge, venue for receptions and a gathering area for students and staff. Large “barn” doors can be opened to the adjacent corridor allowing the space to be substantially increased in size and to make use of the large number of windows in the corridor. This adaptation turns the gallery into a staff and student meeting area and venue for social functions.
The Project involved renovations to the office area and inclusion of a multi-purpose space. This area was designed to function as a gallery and general display area, and also to serve as a faculty lounge, venue for receptions and a gathering area for students and staff. Large “barn” doors can be opened to the adjacent corridor allowing the space to be substantially increased in size and to make use of the large number of windows in the corridor. This adaptation turns the gallery into a staff and student meeting area and venue for social functions.

Calgary, AB
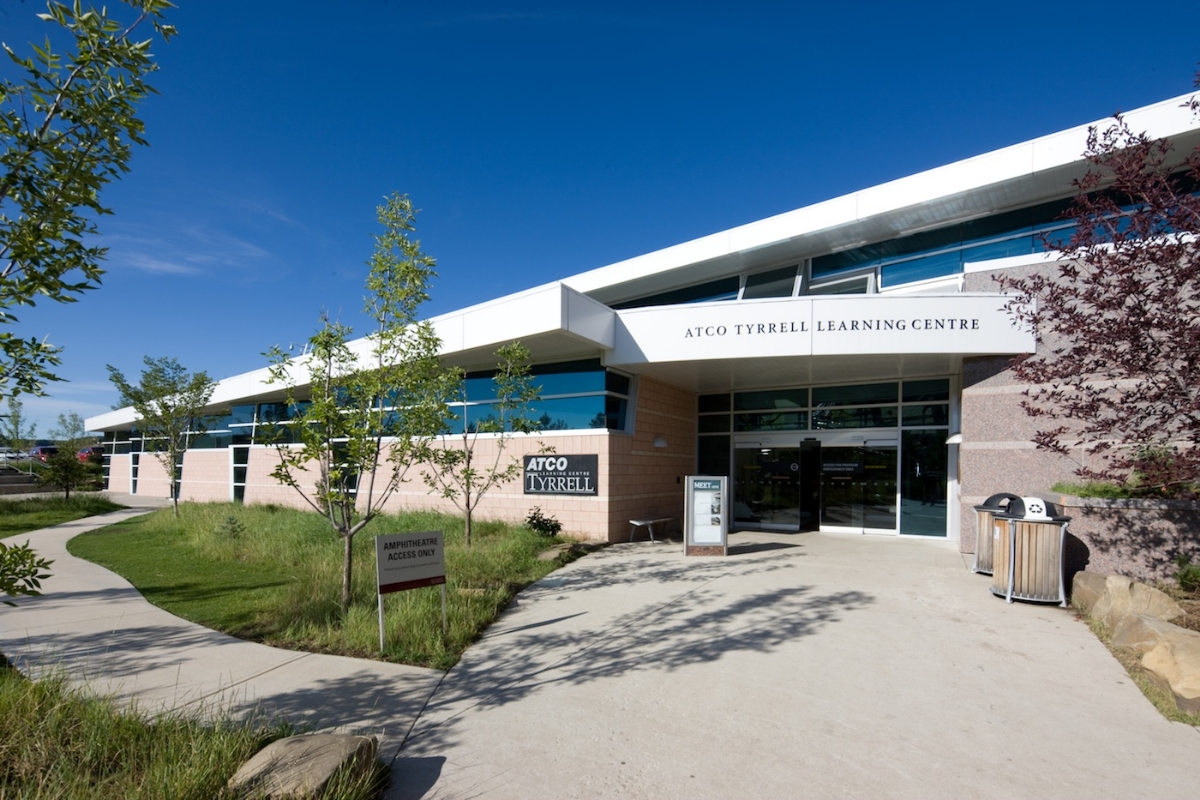
Drumheller, AB
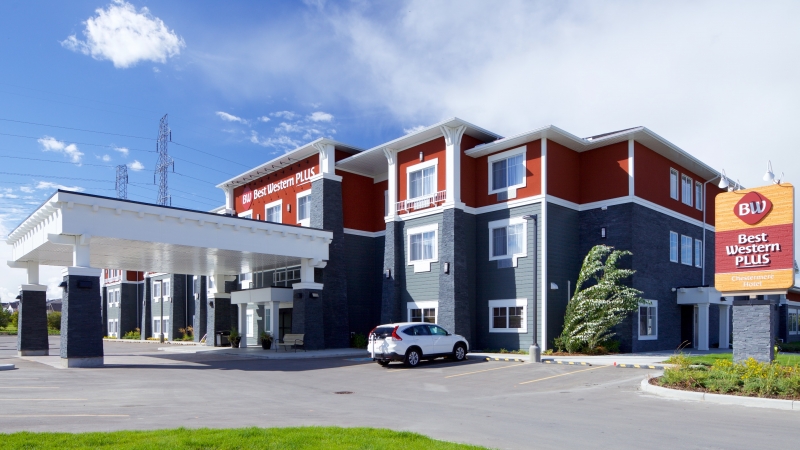
Chestermere, AB
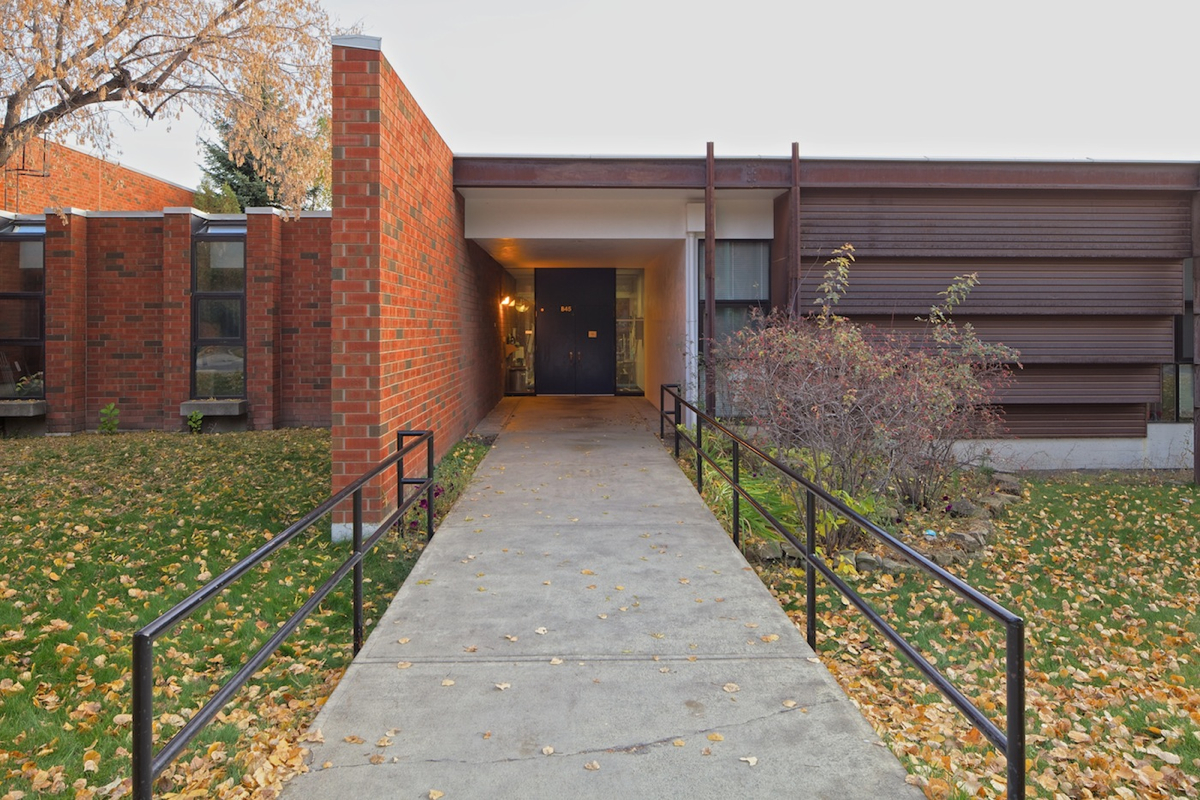
Calgary, AB