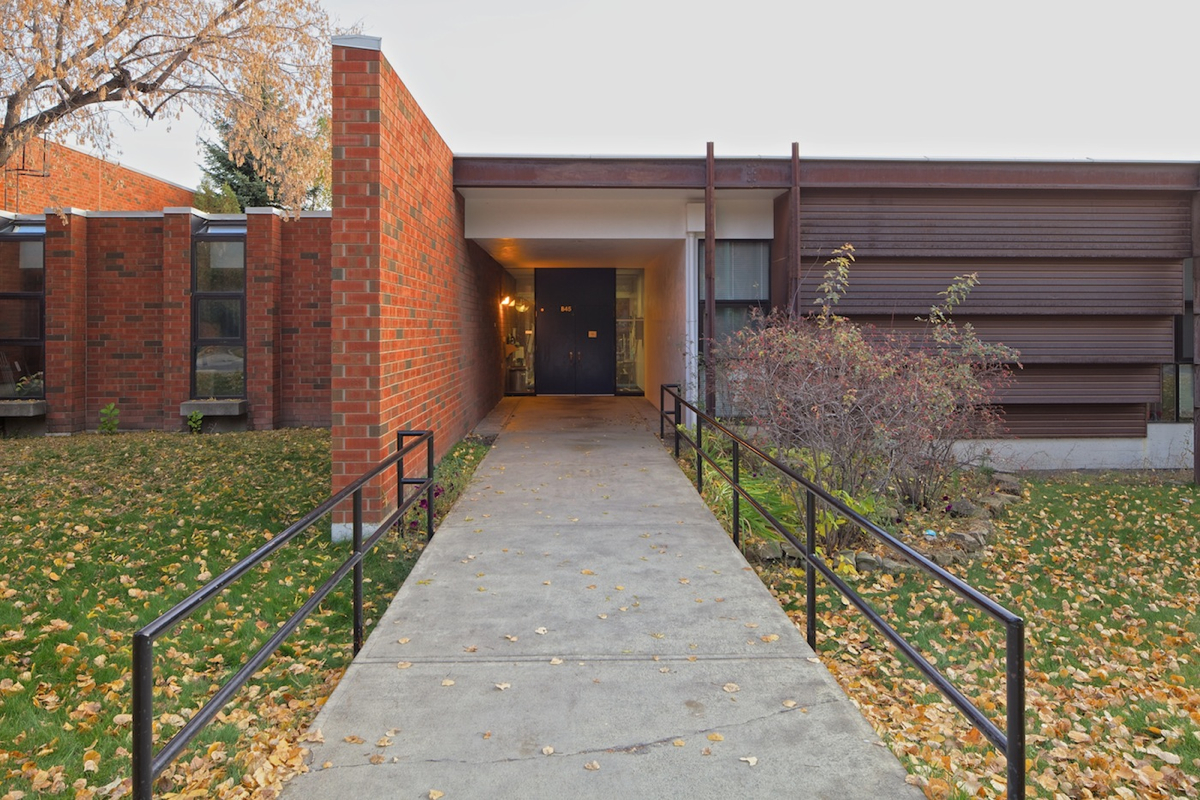
Earl Grey School
Calgary, AB
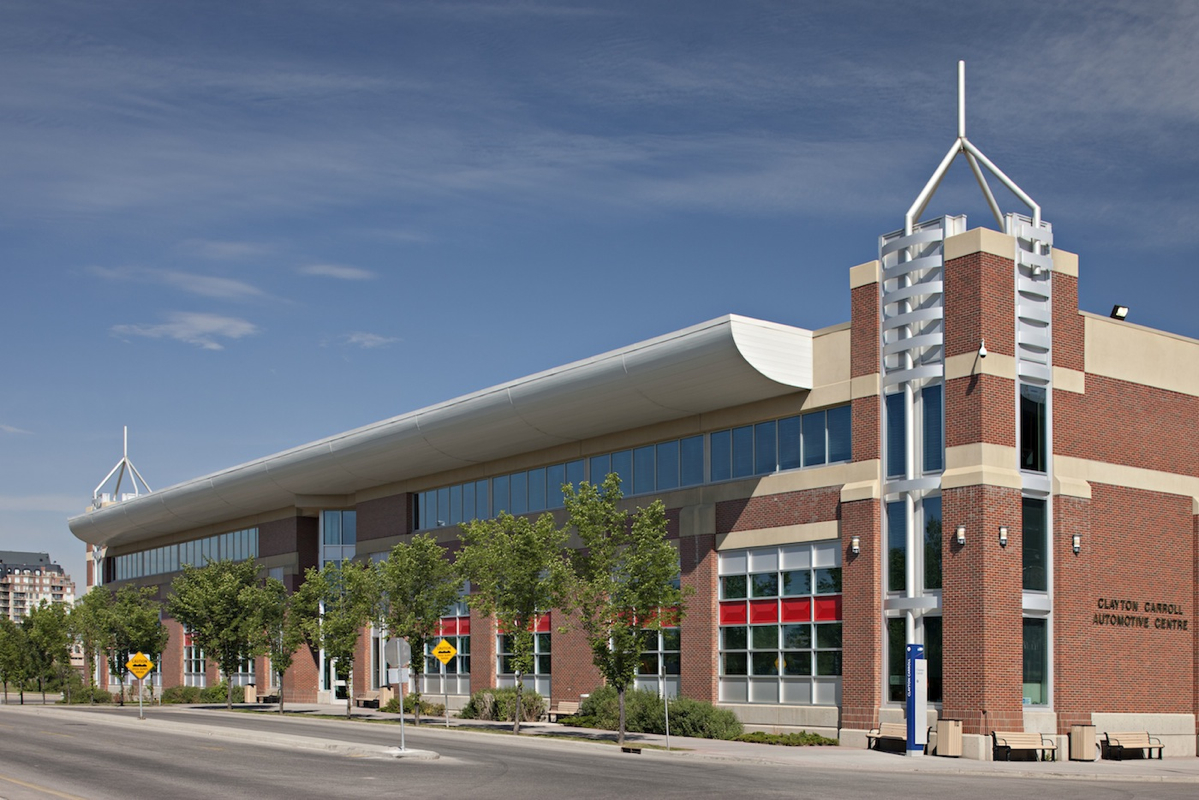
This new facility contains service bays, classrooms and labs for students training to be automotive repair technicians. It includes testing areas, equipment rooms, observation areas linked to classrooms, administrative offices and student lounges and gathering areas. BCW was prime consultant and developed the preliminary design by Singleton Architects.
This new facility contains service bays, classrooms and labs for students training to be automotive repair technicians. It includes testing areas, equipment rooms, observation areas linked to classrooms, administrative offices and student lounges and gathering areas. BCW was prime consultant and developed the preliminary design by Singleton Architects.

Calgary, AB
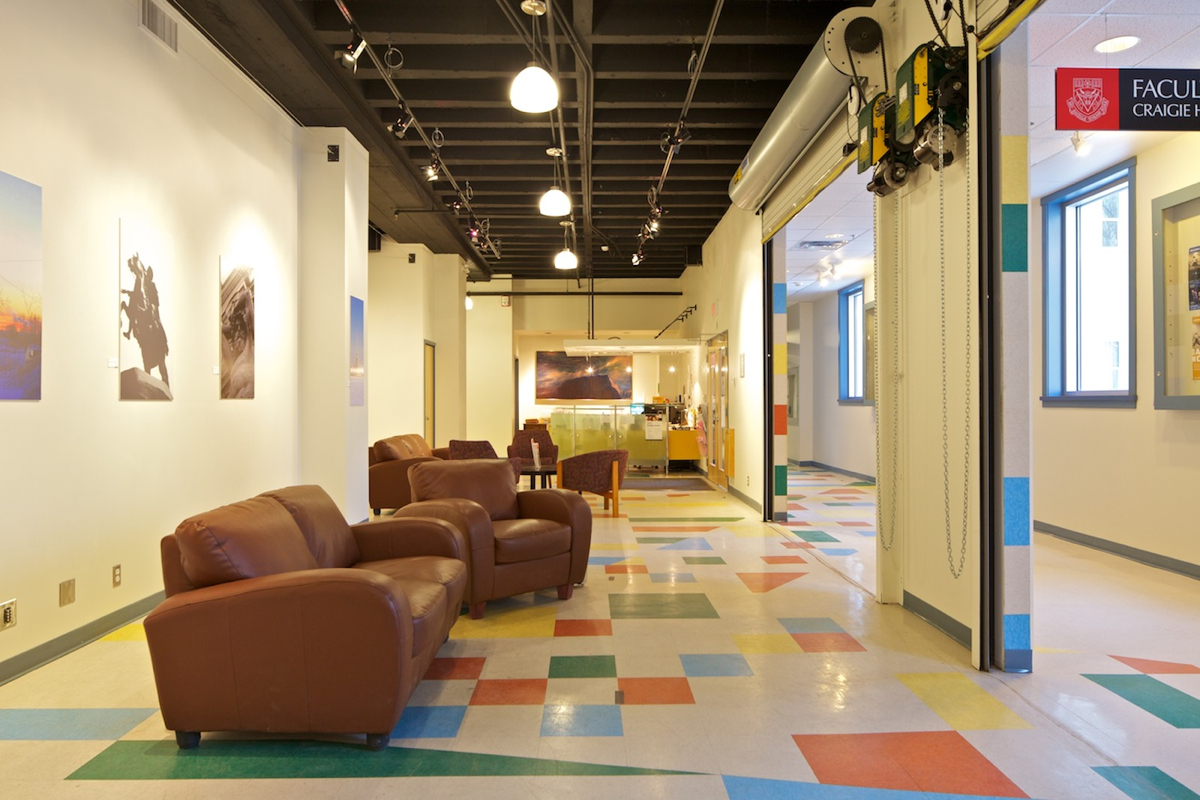
Calgary, AB
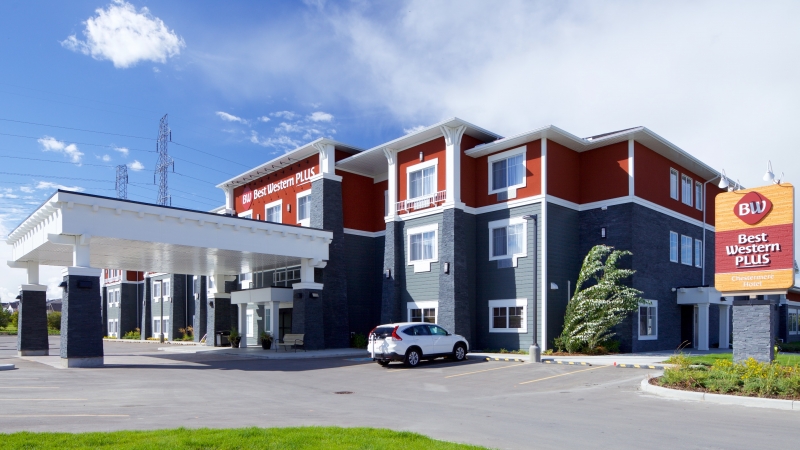
Chestermere, AB
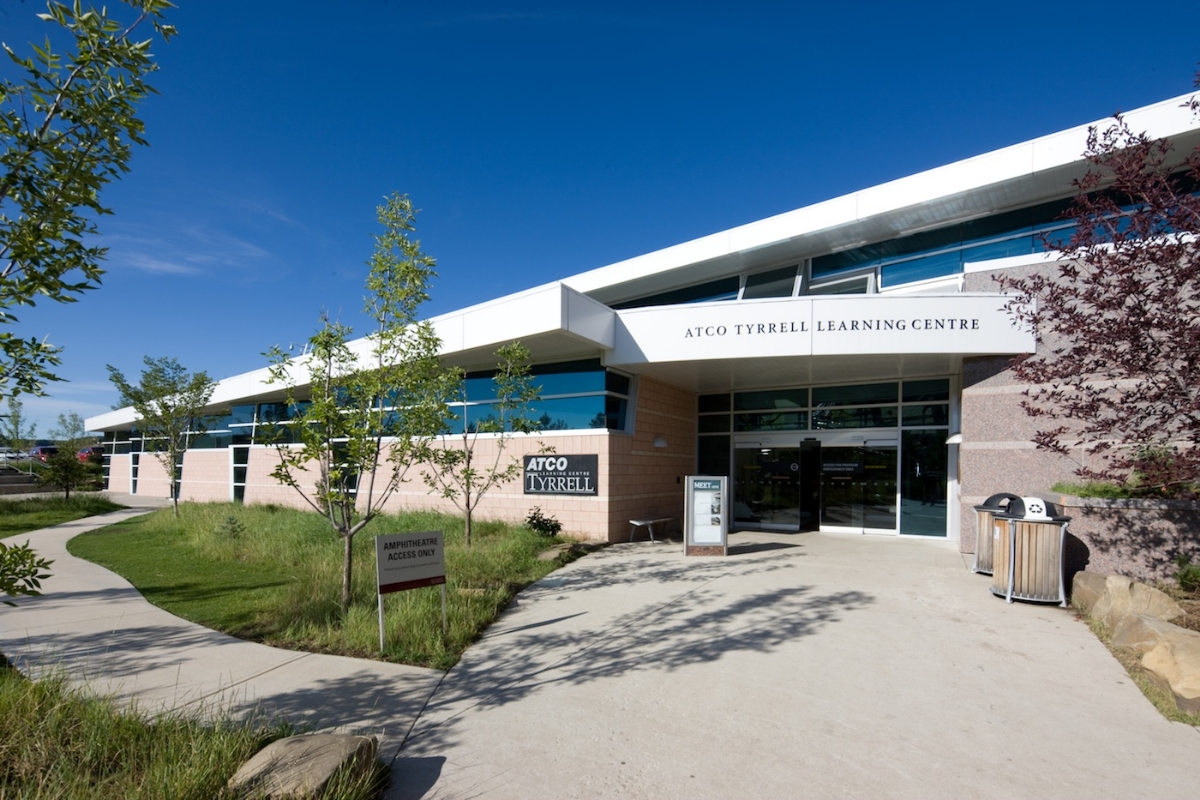
Drumheller, AB
