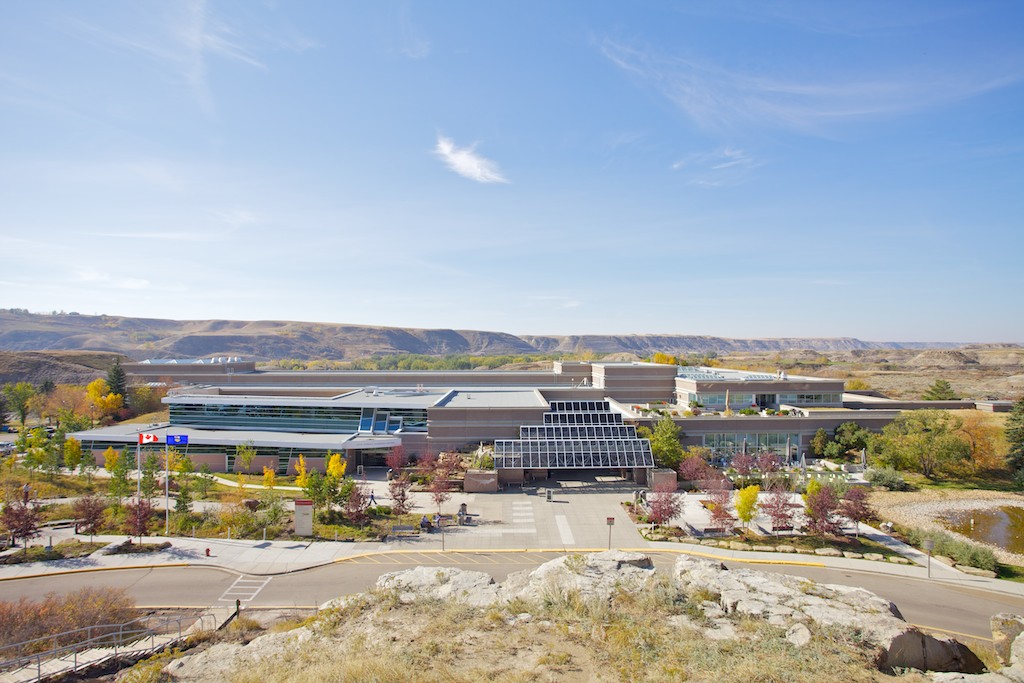
Royal Tyrell Museum
Drumheller, AB
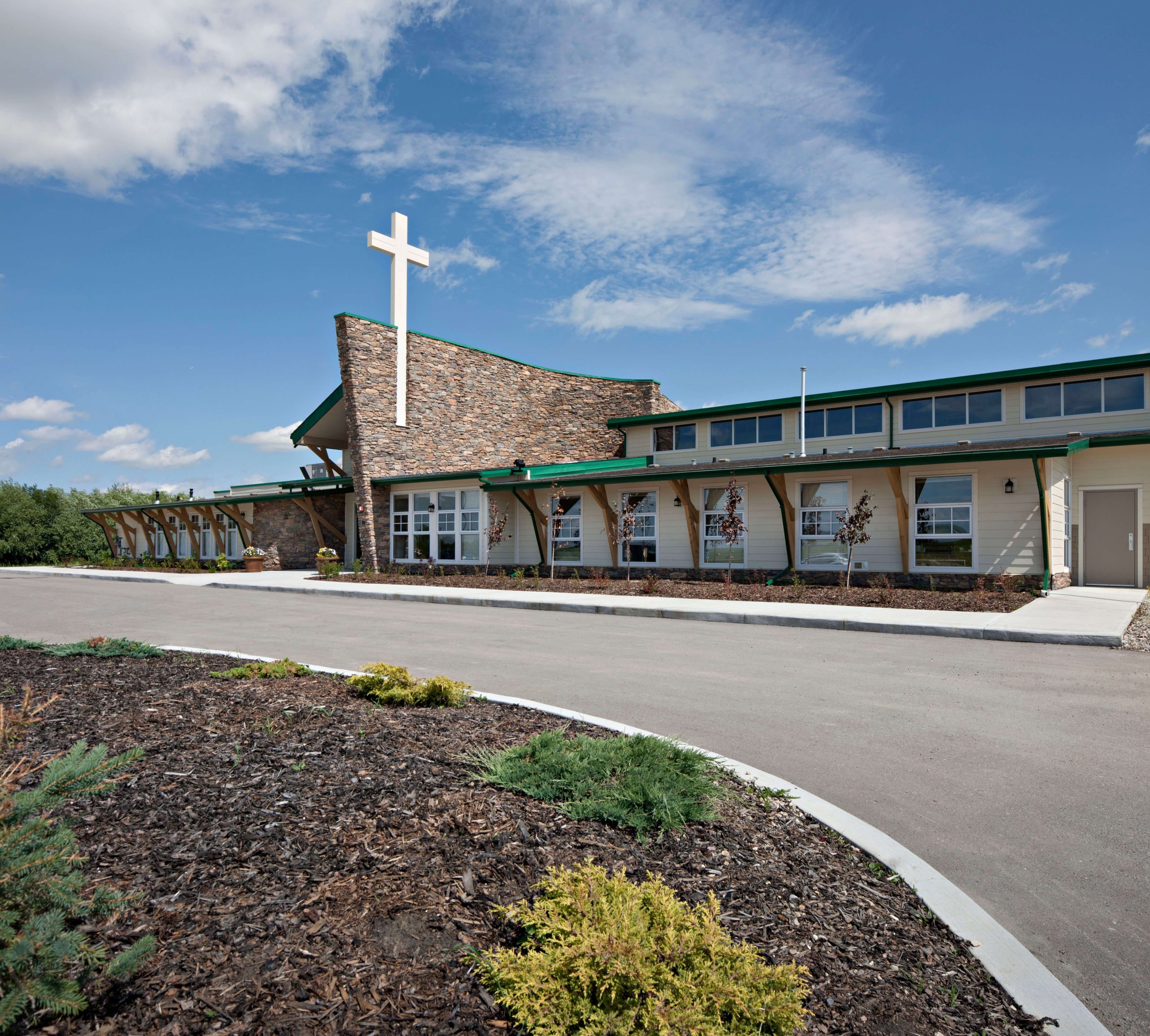
The project is a church and school, containing a large 500 seat sanctuary complete with audio visual service that can also be used for banquets and other activities. The building also provides 7 classrooms, a nursery, administrative offices, and a large lobby with adjacent fireside room, library and food service. Future expansion will augment existing services and provide an additional four classrooms as well as a gymnasium with stage and ancillary washrooms and change rooms. The exterior of the building features a large stone wall with metal cross that can be seen for miles in its rural setting. Overhangs shade south facing windows that provide natural daylight to offices and the nursery. High level windows bring natural light into the sanctuary without introducing glare.
The project is a church and school, containing a large 500 seat sanctuary complete with audio visual service that can also be used for banquets and other activities. The building also provides 7 classrooms, a nursery, administrative offices, and a large lobby with adjacent fireside room, library and food service. Future expansion will augment existing services and provide an additional four classrooms as well as a gymnasium with stage and ancillary washrooms and change rooms. The exterior of the building features a large stone wall with metal cross that can be seen for miles in its rural setting. Overhangs shade south facing windows that provide natural daylight to offices and the nursery. High level windows bring natural light into the sanctuary without introducing glare.

Drumheller, AB
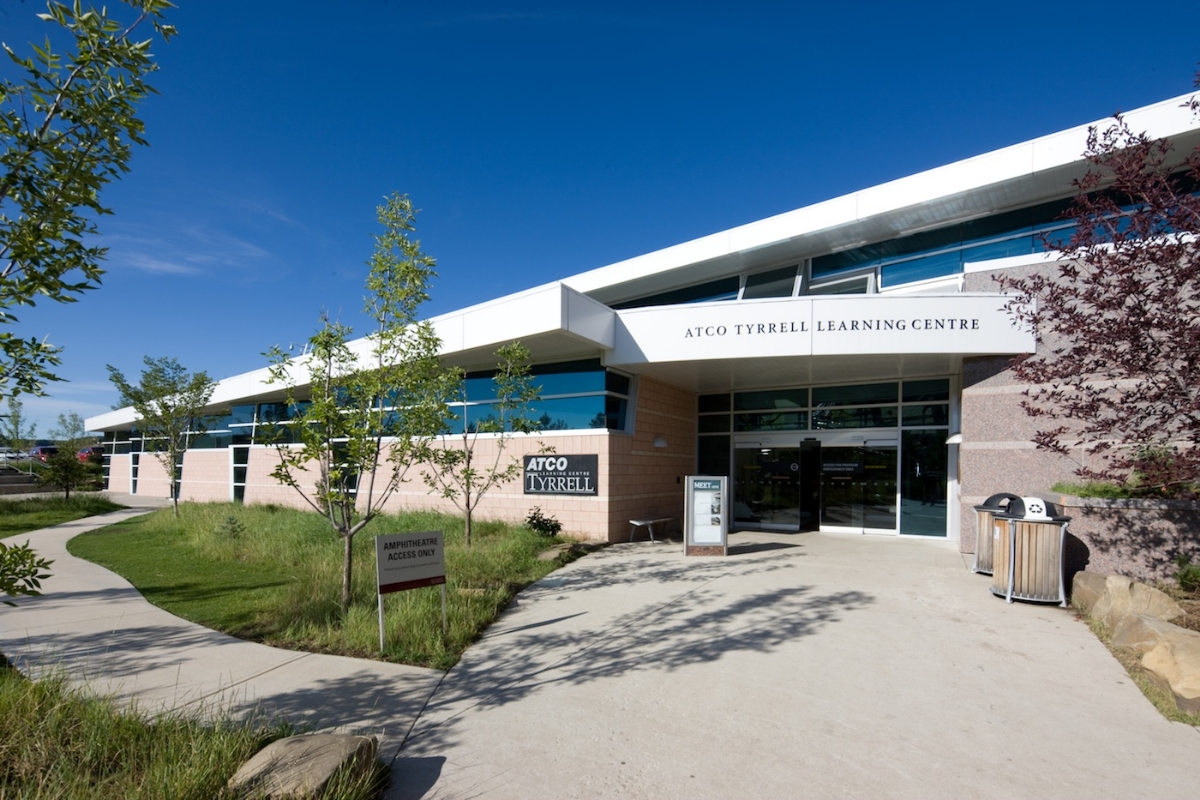
Drumheller, AB
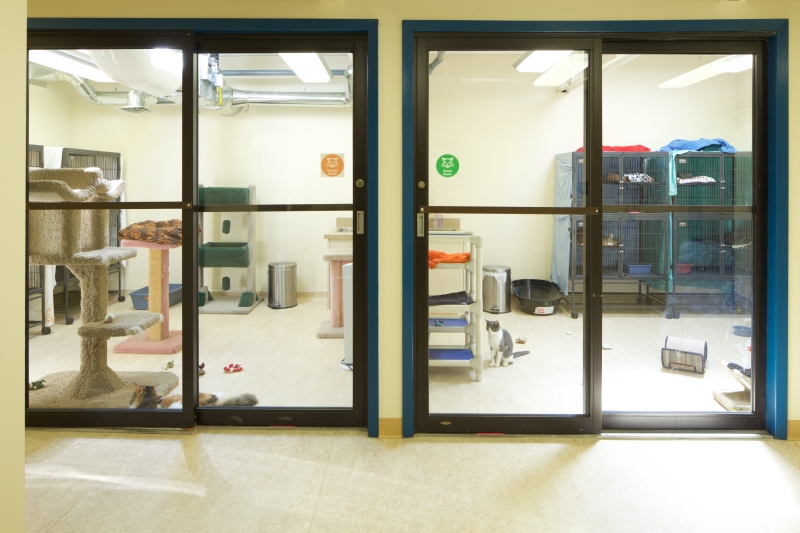
Calgary, AB
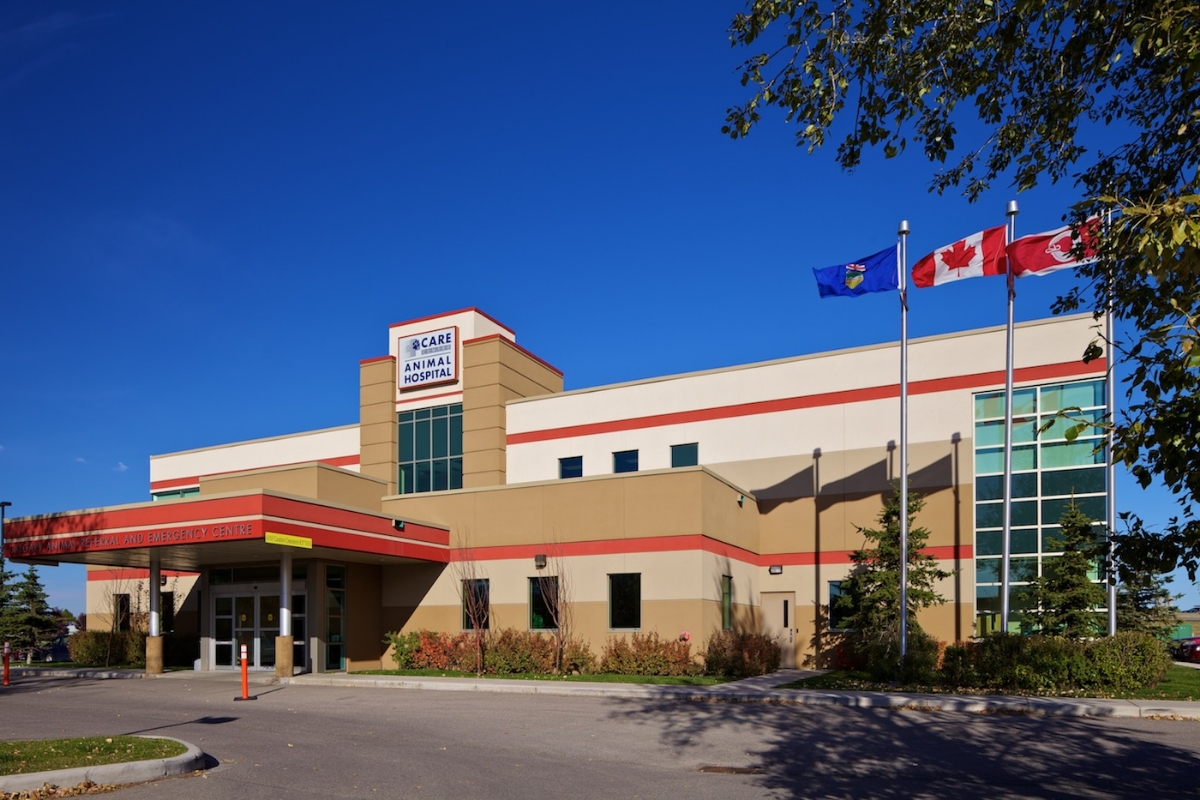
Crossfield, AB