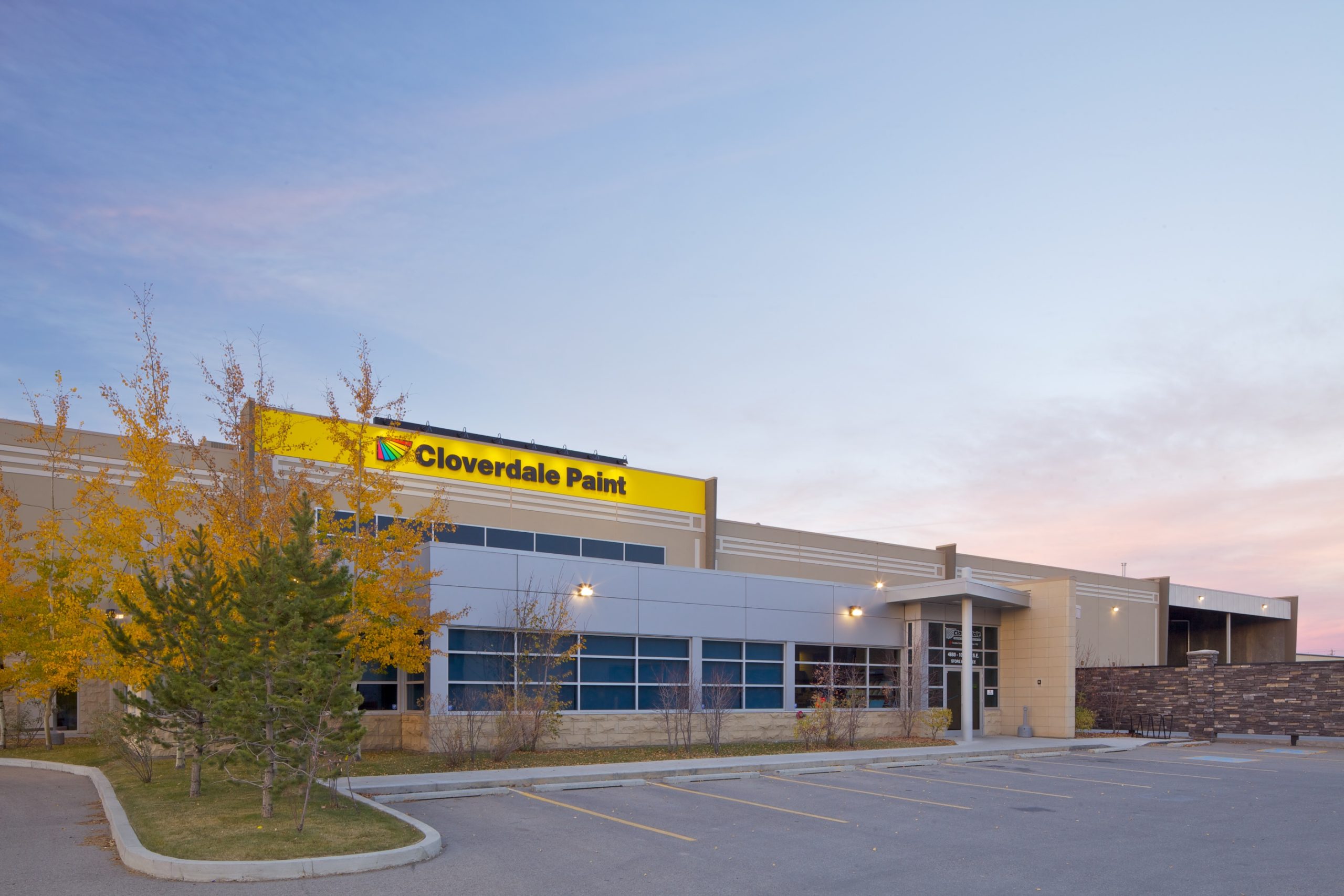
Cloverdale Paints
Calgary, AB
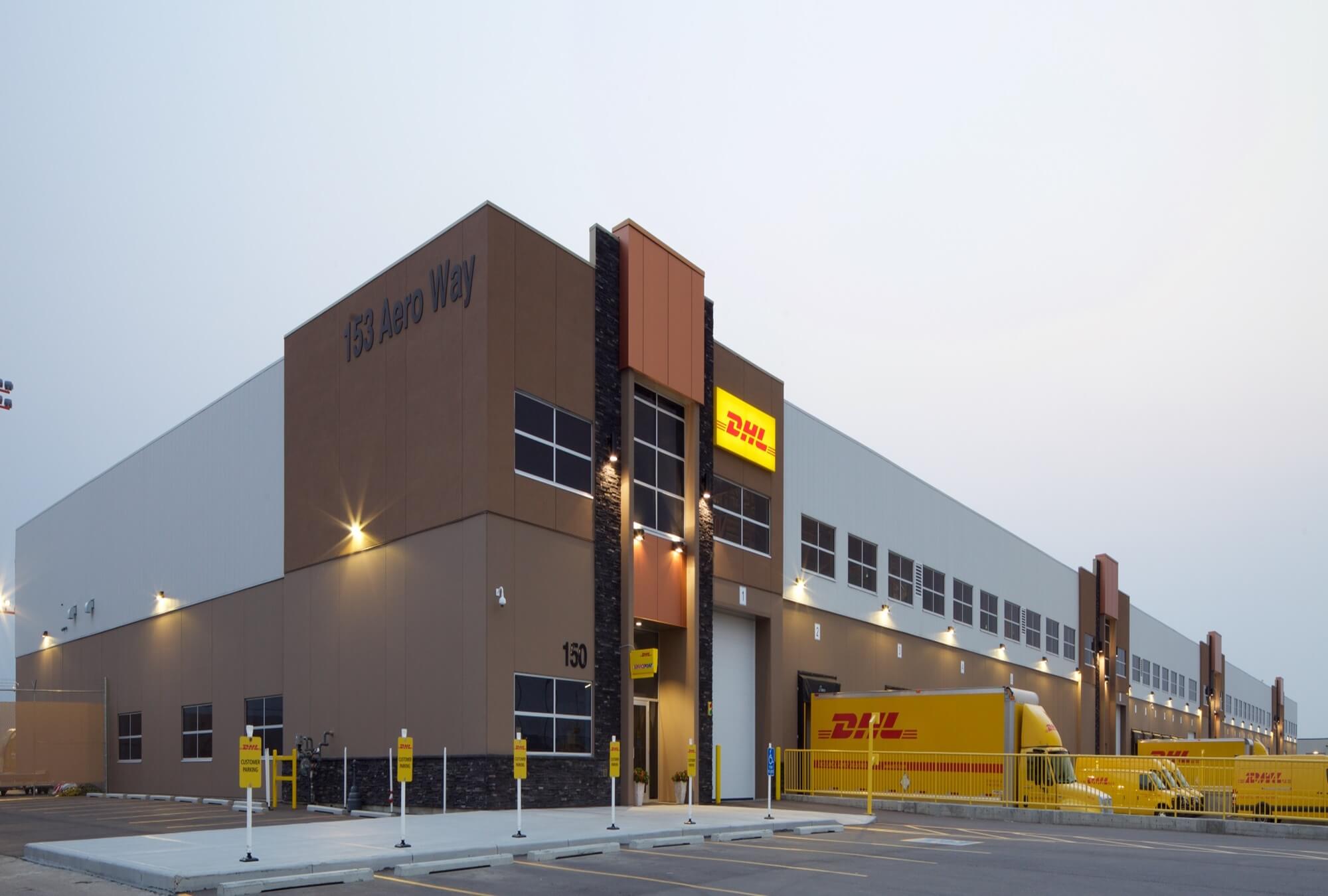
Located in the Deerfoot North area of Calgary adjacent to the airport, the buildings back onto runways for cargo delivery and offer office space opposite, facing the street. Parking and loading are located on streetside, and overhead doors are also located on the airport side. The entrances feature finishes of cultured stone, with wood, steel and copper, to suit the theme of the industrial park.
Located in the Deerfoot North area of Calgary adjacent to the airport, the buildings back onto runways for cargo delivery and offer office space opposite, facing the street. Parking and loading are located on streetside, and overhead doors are also located on the airport side. The entrances feature finishes of cultured stone, with wood, steel and copper, to suit the theme of the industrial park.

Calgary, AB
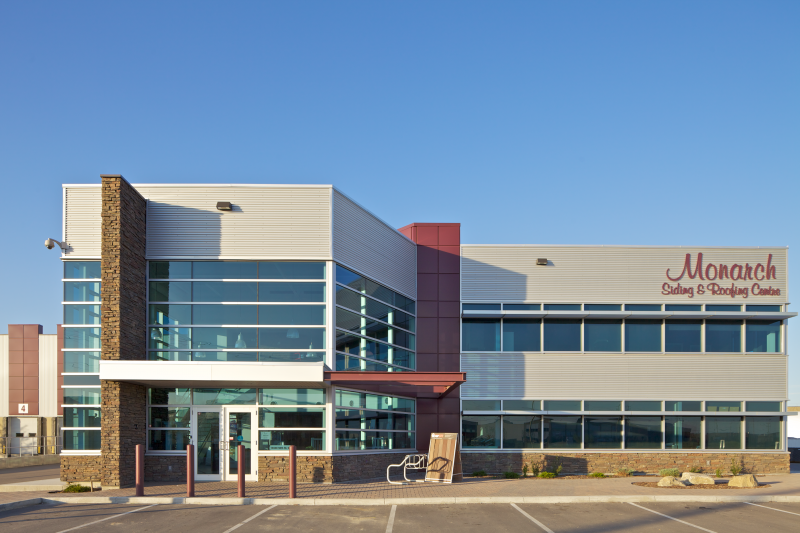
Calgary, AB
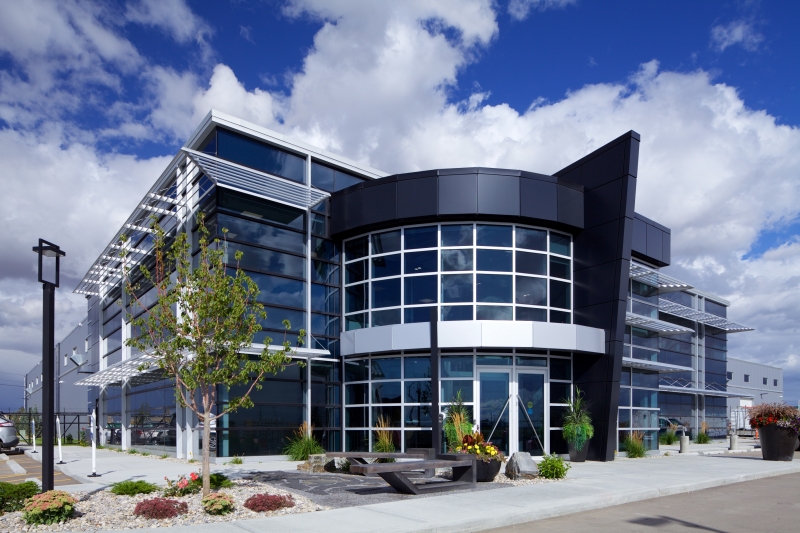
Rocky View County, AB
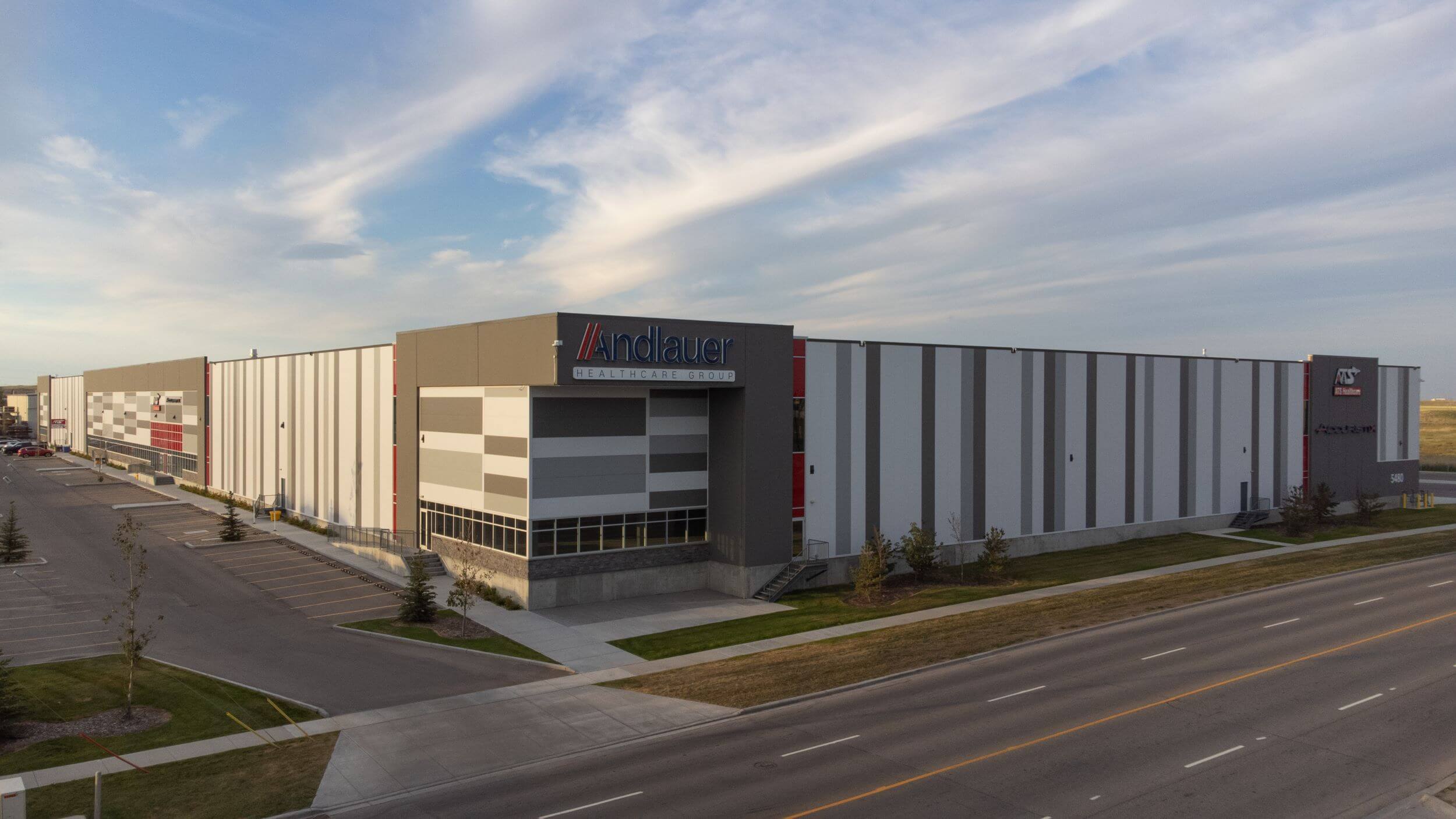
Alberta
