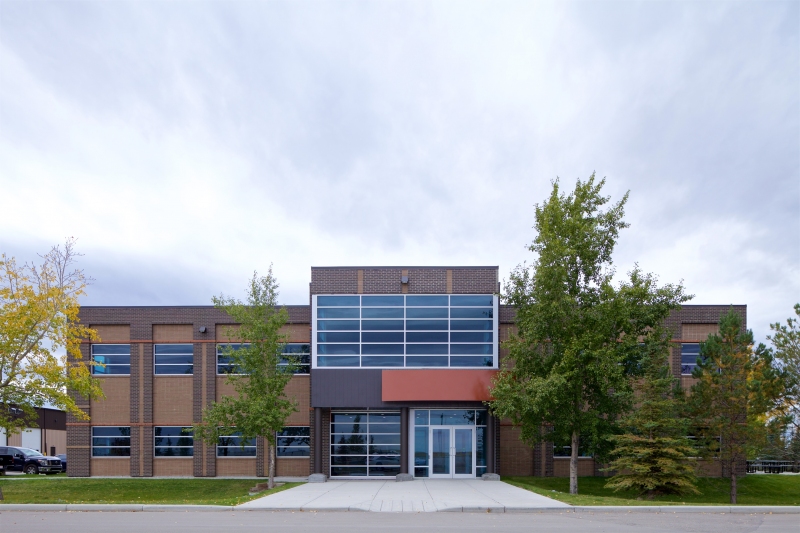
Young Energy Serve Inc.
Rocky View County, AB
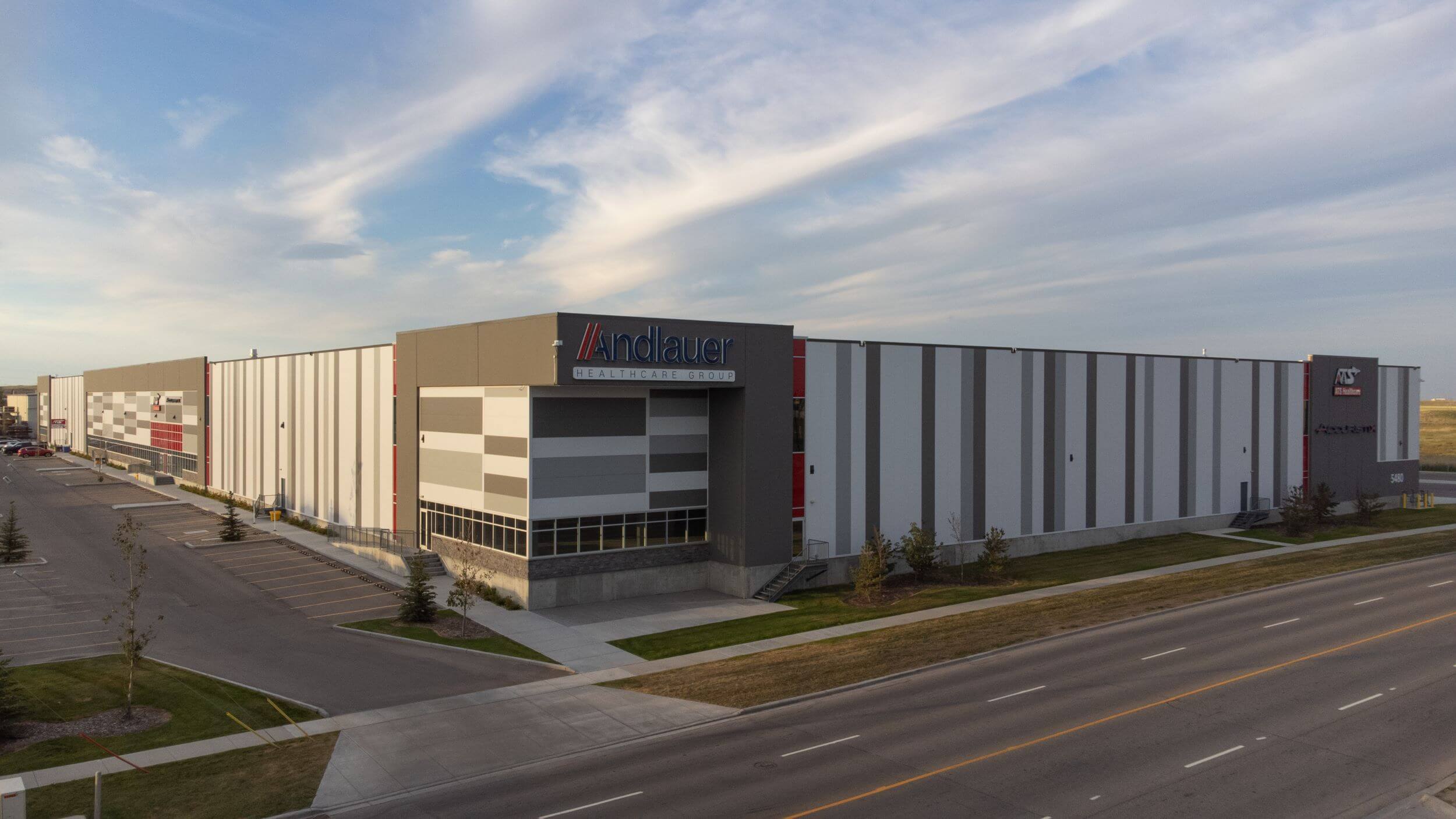
2-story office area with front access and parking landscaping oriented for best site access. The building shows a street view that combines corporate presence with practicality. A large warehouse area is designed to best accommodate industrial racking.
2-story office area with front access and parking landscaping oriented for best site access. The building shows a street view that combines corporate presence with practicality. A large warehouse area is designed to best accommodate industrial racking.

Rocky View County, AB
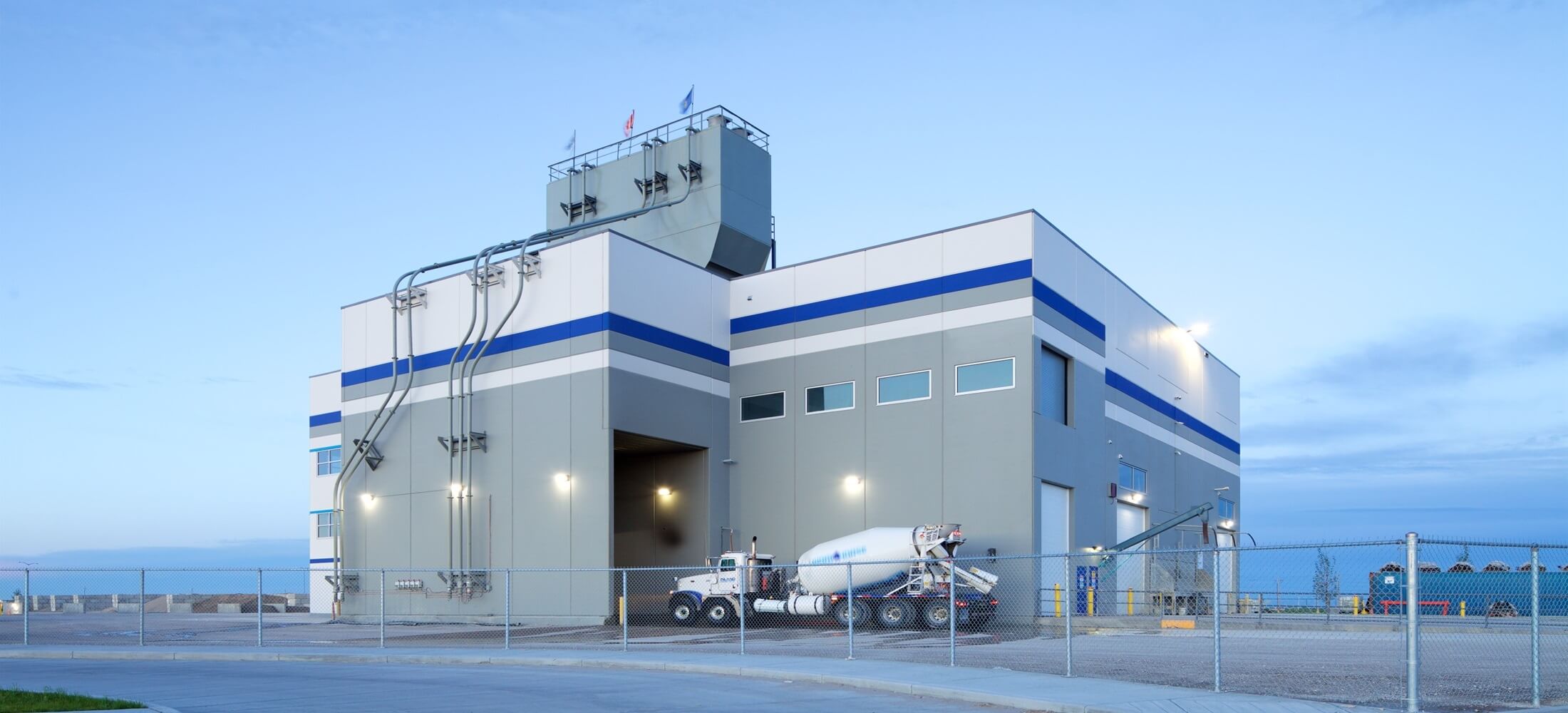
Calgary, AB
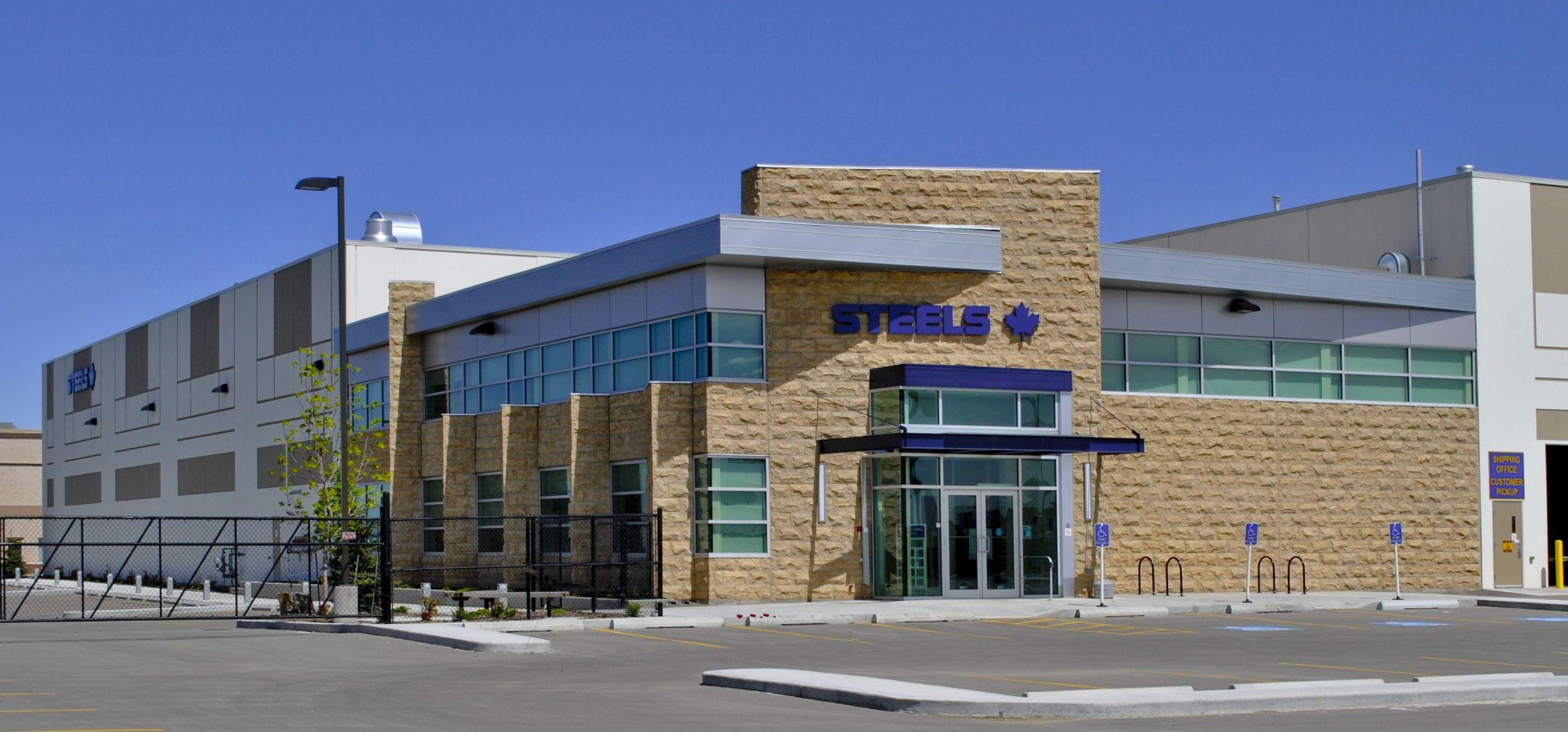
Edmonton, AB
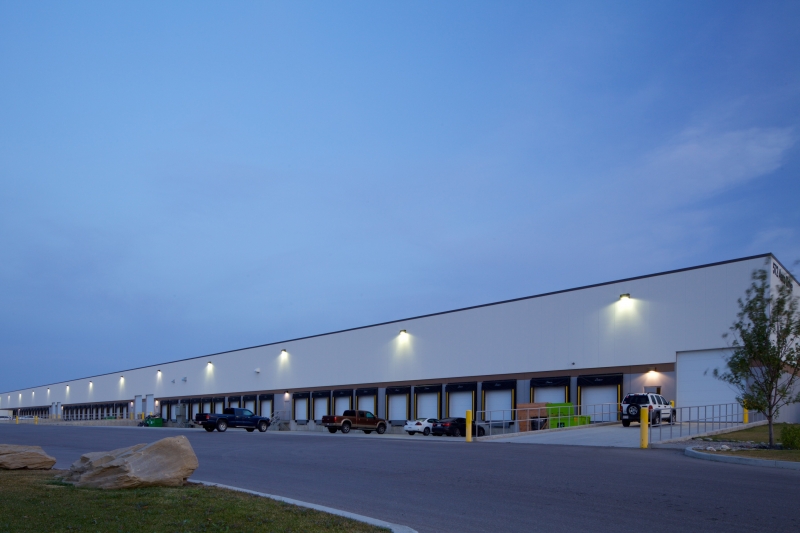
Calgary, AB
