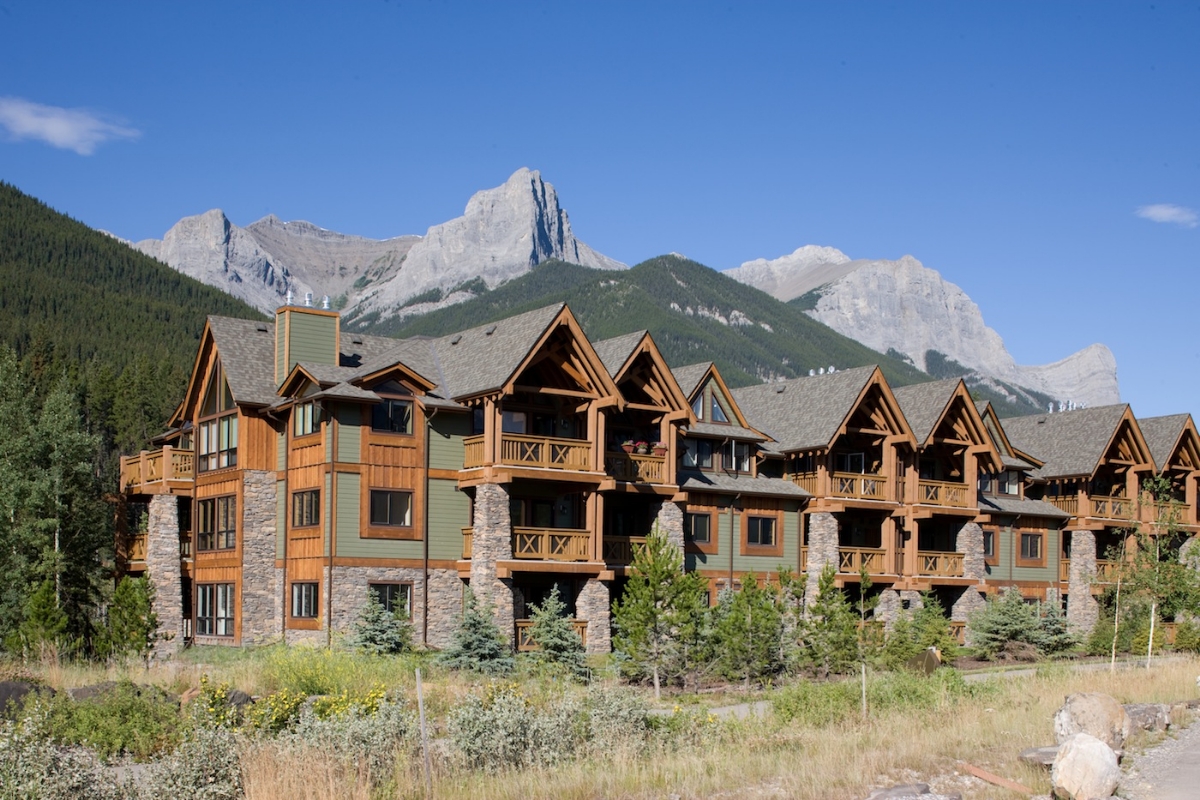
Serenity Ridge
Canmore, AB
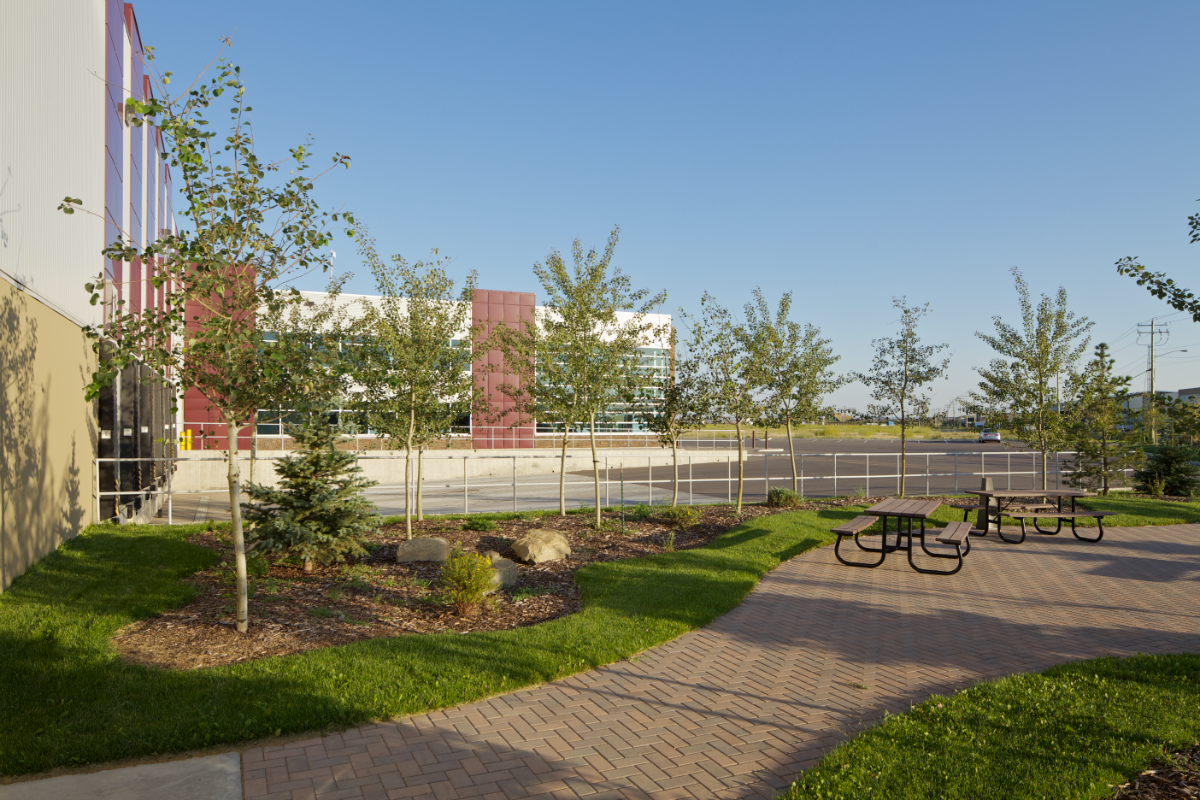
BCW has completed numerous projects for Industrial Parks with sustainability requirements in Calgary. Many require meeting LEED shadow and promote energy saving and carbon footprint reduction initiatives.
Green Features:
BCW has completed numerous projects for Industrial Parks with sustainability requirements in Calgary. Many require meeting LEED shadow and promote energy saving and carbon footprint reduction initiatives.
Green Features:

Canmore, AB
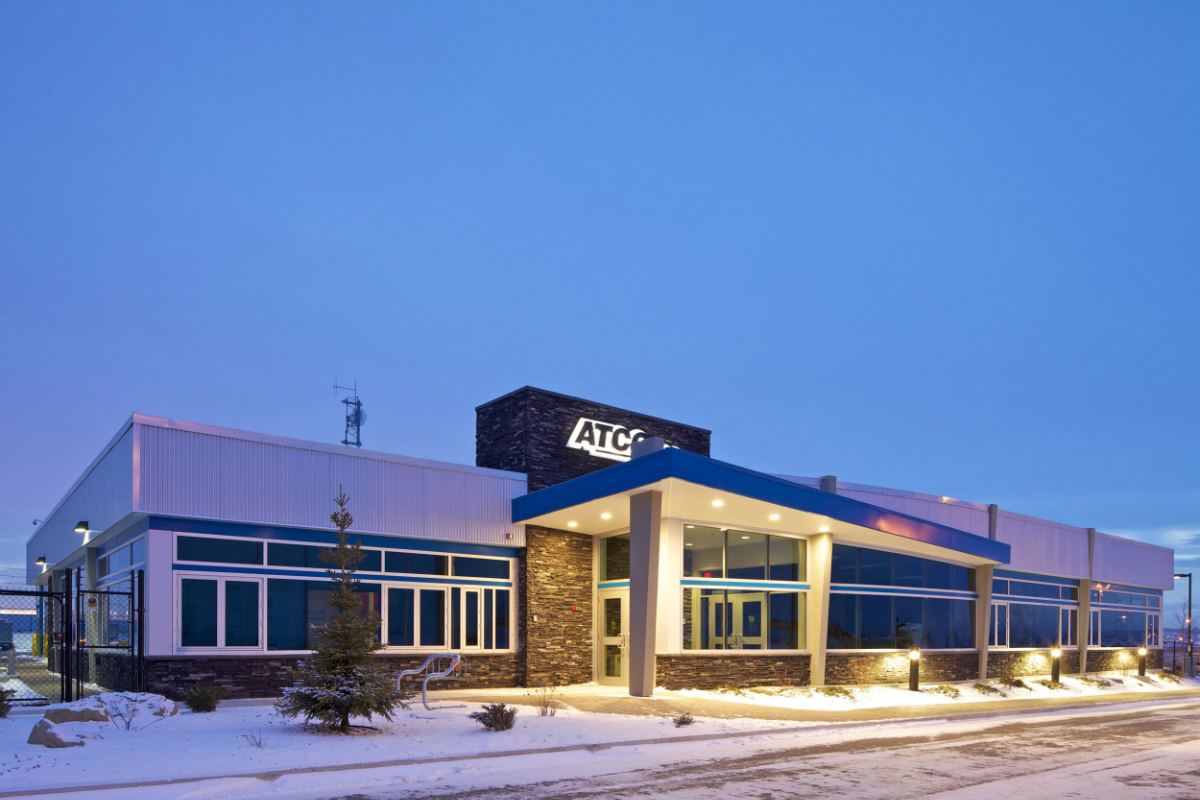
Airdrie, AB
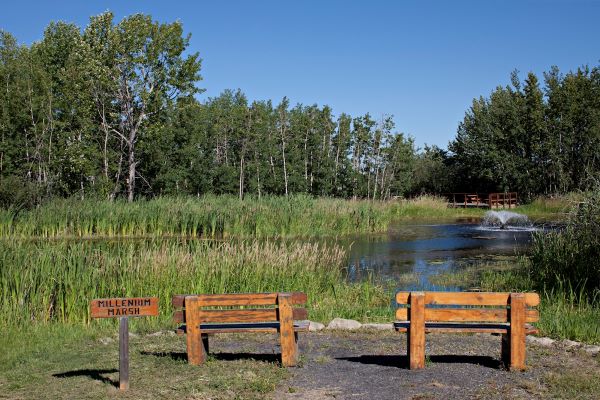
Calgary, AB
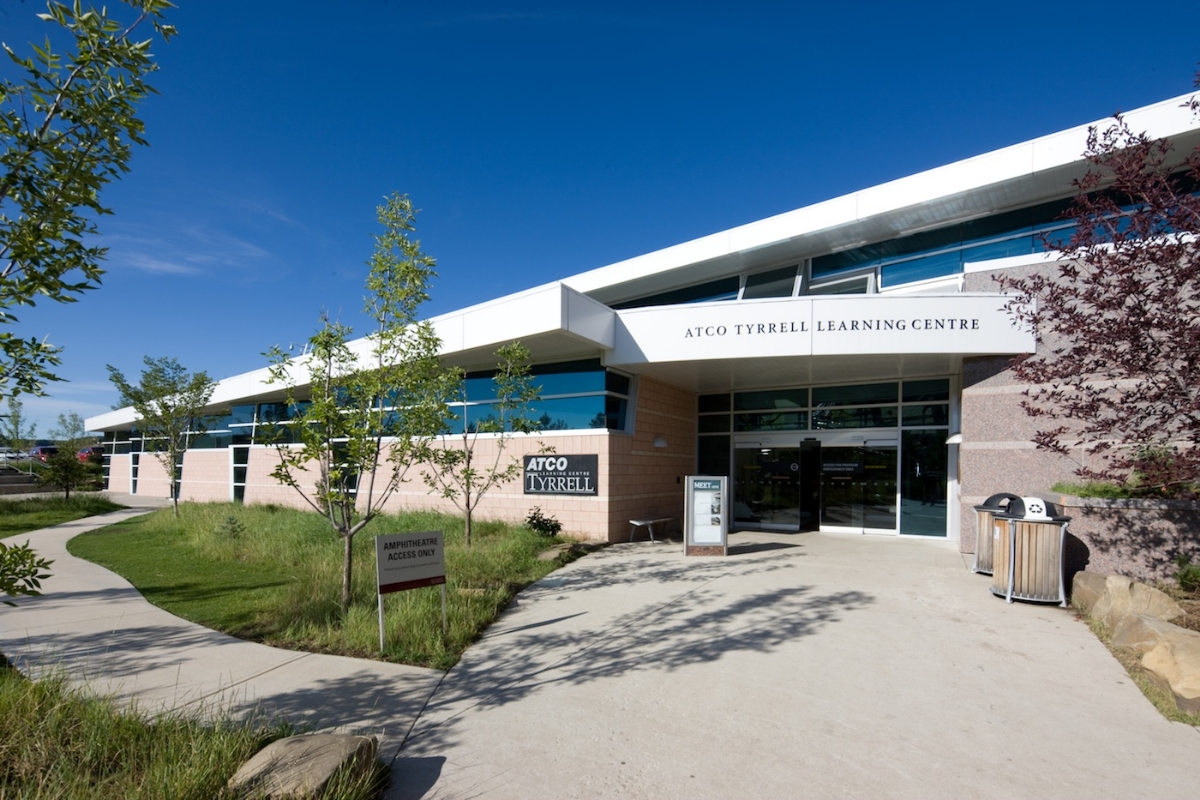
Drumheller, AB