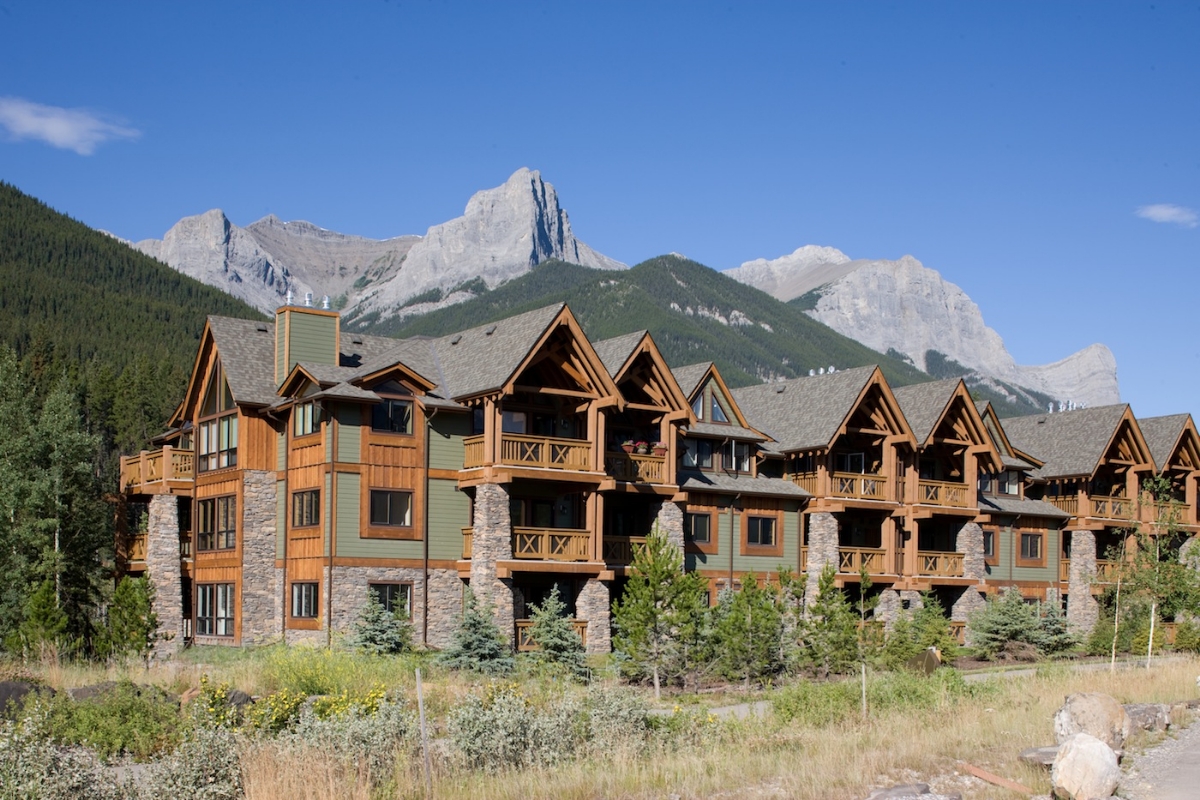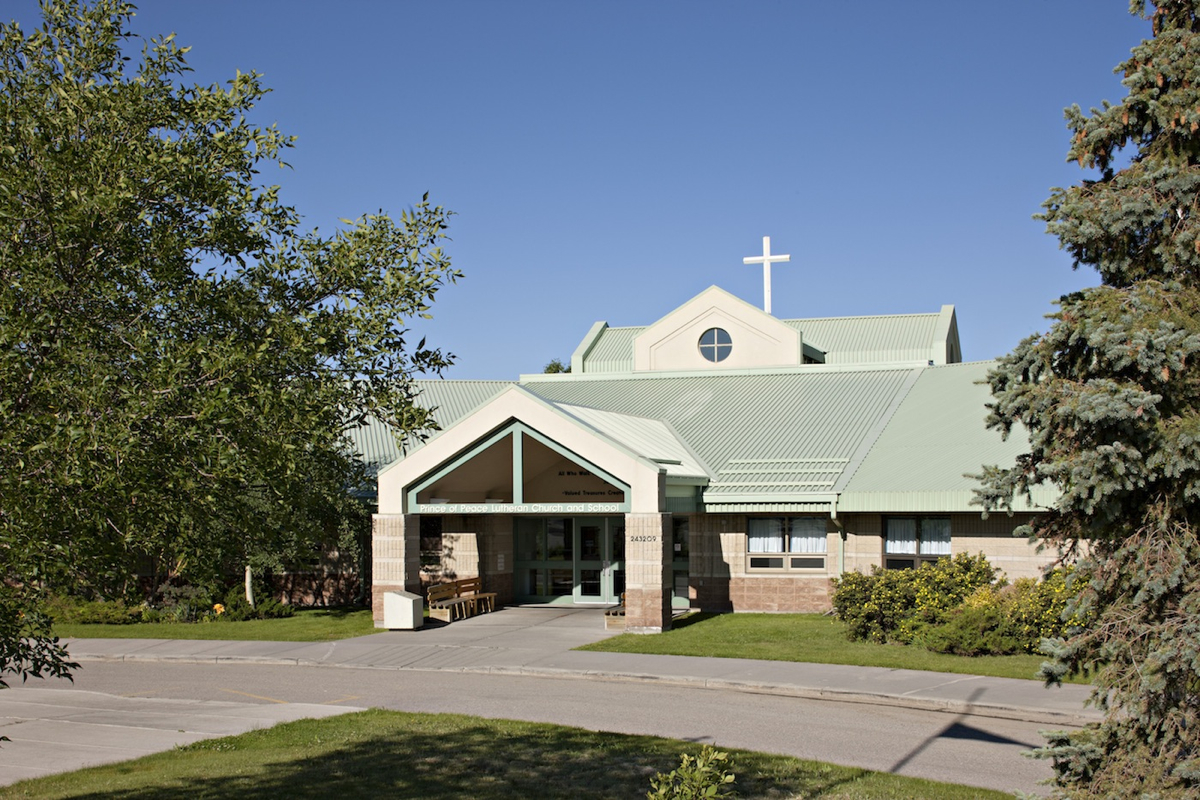
Serenity Ridge
Canmore, AB

This ex-urban subdivision provides an affordable residential environment for seniors to live an independent life. It makes provisions for decreased mobility and increased care at reasonable cost. We developed a design concept that integrates housing, community centre, church, medical facilities and a school, with the existing site conditions of underdeveloped prairie.
Prince of Peace Christian Community is a created micro system that allows an increased intensity of development that improves both the built and natural environment, and maintains a balance between the two. Planning of the buildings and their relationship to the social community created is moulded entirely by the design response to existing site conditions and nature. It is an example of how highly desirable human and animal habitats of relatively high density can be developed on undeveloped or underutilized land. In this case, overused agricultural land which could no longer support either crops or livestock, was returned to a green state.
Prince of Peace village goes beyond sustainability to actual restoration of the indigenous environment. From over-used agricultural land to a vibrant multi-faceted ecosystem, the community is an example of how essentially traditional land-use practices can be married to technological improvement to create a community that is self-supporting in its water usage. Ground water taken from the site is used for domestic purposes, processed in lagoons using constructed wetland technology, and returned to the site to nourish landscaping. Landscaping is based on pioneer shelter-belt concepts and creates a functional ecosystem for wildlife, a gracious environment for people, and works to contain surface runoff. A closed loop is created with capture of precipitation, waste water processing, and recharging of the water table as part of the water consumption and utilization cycle. Water for drinking is purified through reverse osmosis and domestic water conservation practices are called into play through fixturing in the homes.
Green Features:
This ex-urban subdivision provides an affordable residential environment for seniors to live an independent life. It makes provisions for decreased mobility and increased care at reasonable cost. We developed a design concept that integrates housing, community centre, church, medical facilities and a school, with the existing site conditions of underdeveloped prairie.
Prince of Peace Christian Community is a created micro system that allows an increased intensity of development that improves both the built and natural environment, and maintains a balance between the two. Planning of the buildings and their relationship to the social community created is moulded entirely by the design response to existing site conditions and nature. It is an example of how highly desirable human and animal habitats of relatively high density can be developed on undeveloped or underutilized land. In this case, overused agricultural land which could no longer support either crops or livestock, was returned to a green state.
Prince of Peace village goes beyond sustainability to actual restoration of the indigenous environment. From over-used agricultural land to a vibrant multi-faceted ecosystem, the community is an example of how essentially traditional land-use practices can be married to technological improvement to create a community that is self-supporting in its water usage. Ground water taken from the site is used for domestic purposes, processed in lagoons using constructed wetland technology, and returned to the site to nourish landscaping. Landscaping is based on pioneer shelter-belt concepts and creates a functional ecosystem for wildlife, a gracious environment for people, and works to contain surface runoff. A closed loop is created with capture of precipitation, waste water processing, and recharging of the water table as part of the water consumption and utilization cycle. Water for drinking is purified through reverse osmosis and domestic water conservation practices are called into play through fixturing in the homes.
Green Features: