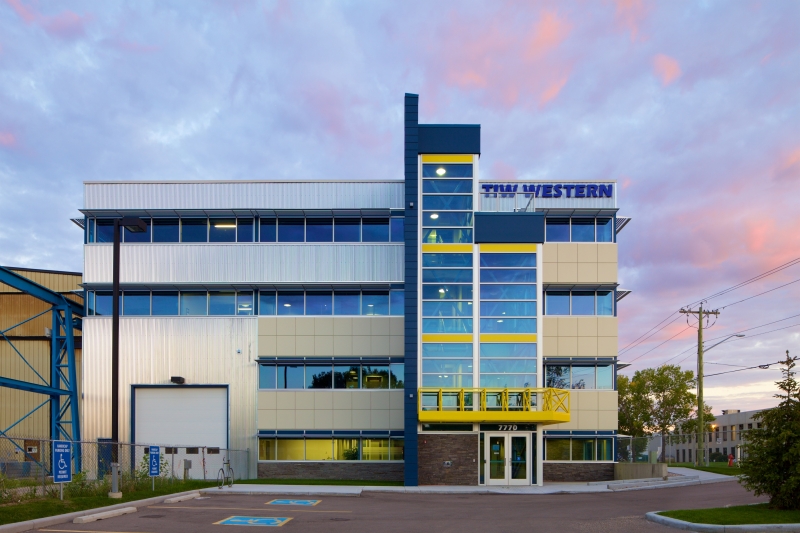
TIW Western Office Addition
Calgary, AB
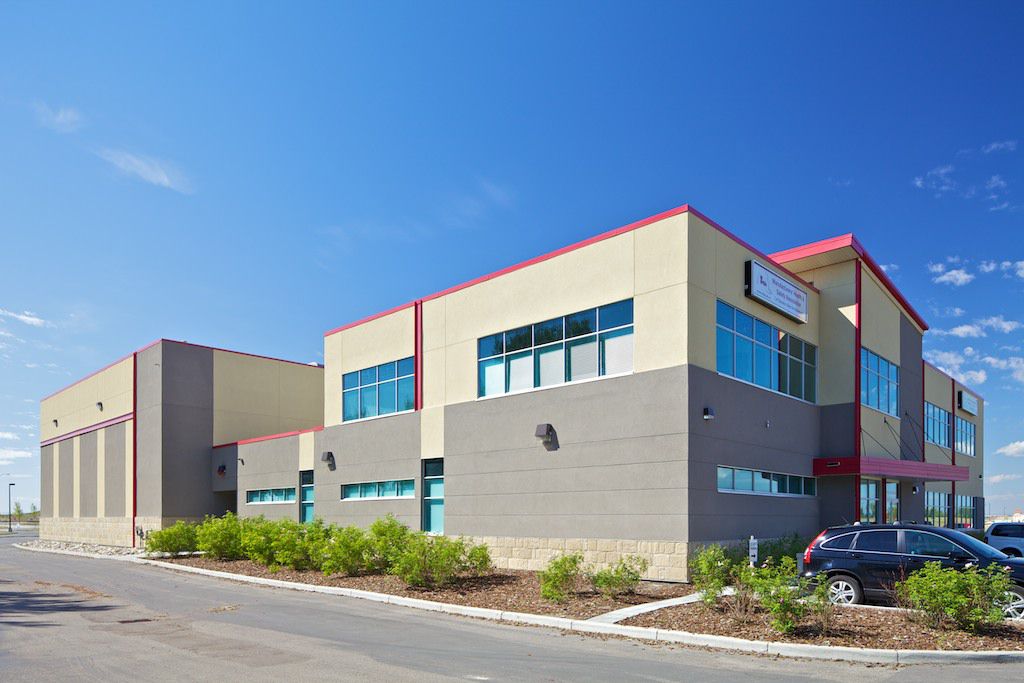
The facility contains separate offices and classrooms for the Alberta Construction Safety Association and the Manufacturers Health and Saftety Association. Provided for the two organizations are warehouse space and a crane-rail equipped service and training area. Entrances to the facility were important and required separation so that student activities and office activities could function separately. These functions had to be made visually clear. In addition, expansion of the facility had to be considered. The row of classrooms can be extended and doubled, and the second floor is designed to be developed for more office space. We created distinctive separate entrances aligned with a common space placed along a central spine. This area is illuminated by clerestory lighting and creates an openness and airy ambience. Food services are provided adjacent, as are lounge areas, a library, and break out spaces along the corridors leading to classrooms. Entrances to classrooms are grouped and recessed within a widening of the corridor to breakup its apparent length. Each classroom comes equipped with ample storage and state of the art audio visual support systems. High windows in the classrooms provide daylight, but do not create distractions in the room.
Green Features – Use of day lighting and views for office areas combined with banked lighting and occupancy controls, geo-thermal heating, landscape design for efficiency of water utilization, minimizing impact of paved areas, resource conservation through choice of minimally finished and locally available materials, recycling opportunities, low flow fixturing, erosion control during construction, reduced paving and recycled asphalt, bicycle parking and shower facilities, alternative fuel vehicles.
The facility contains separate offices and classrooms for the Alberta Construction Safety Association and the Manufacturers Health and Saftety Association. Provided for the two organizations are warehouse space and a crane-rail equipped service and training area. Entrances to the facility were important and required separation so that student activities and office activities could function separately. These functions had to be made visually clear. In addition, expansion of the facility had to be considered. The row of classrooms can be extended and doubled, and the second floor is designed to be developed for more office space. We created distinctive separate entrances aligned with a common space placed along a central spine. This area is illuminated by clerestory lighting and creates an openness and airy ambience. Food services are provided adjacent, as are lounge areas, a library, and break out spaces along the corridors leading to classrooms. Entrances to classrooms are grouped and recessed within a widening of the corridor to breakup its apparent length. Each classroom comes equipped with ample storage and state of the art audio visual support systems. High windows in the classrooms provide daylight, but do not create distractions in the room.
Green Features – Use of day lighting and views for office areas combined with banked lighting and occupancy controls, geo-thermal heating, landscape design for efficiency of water utilization, minimizing impact of paved areas, resource conservation through choice of minimally finished and locally available materials, recycling opportunities, low flow fixturing, erosion control during construction, reduced paving and recycled asphalt, bicycle parking and shower facilities, alternative fuel vehicles.

Calgary, AB
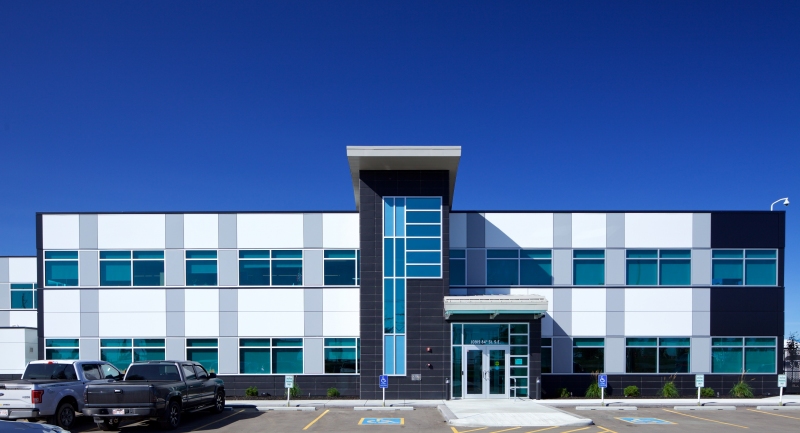
Calgary, AB
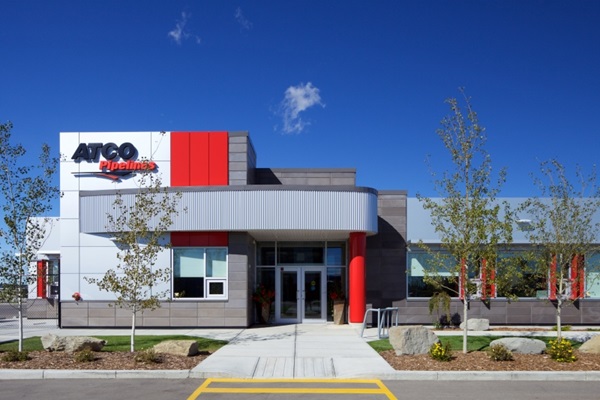
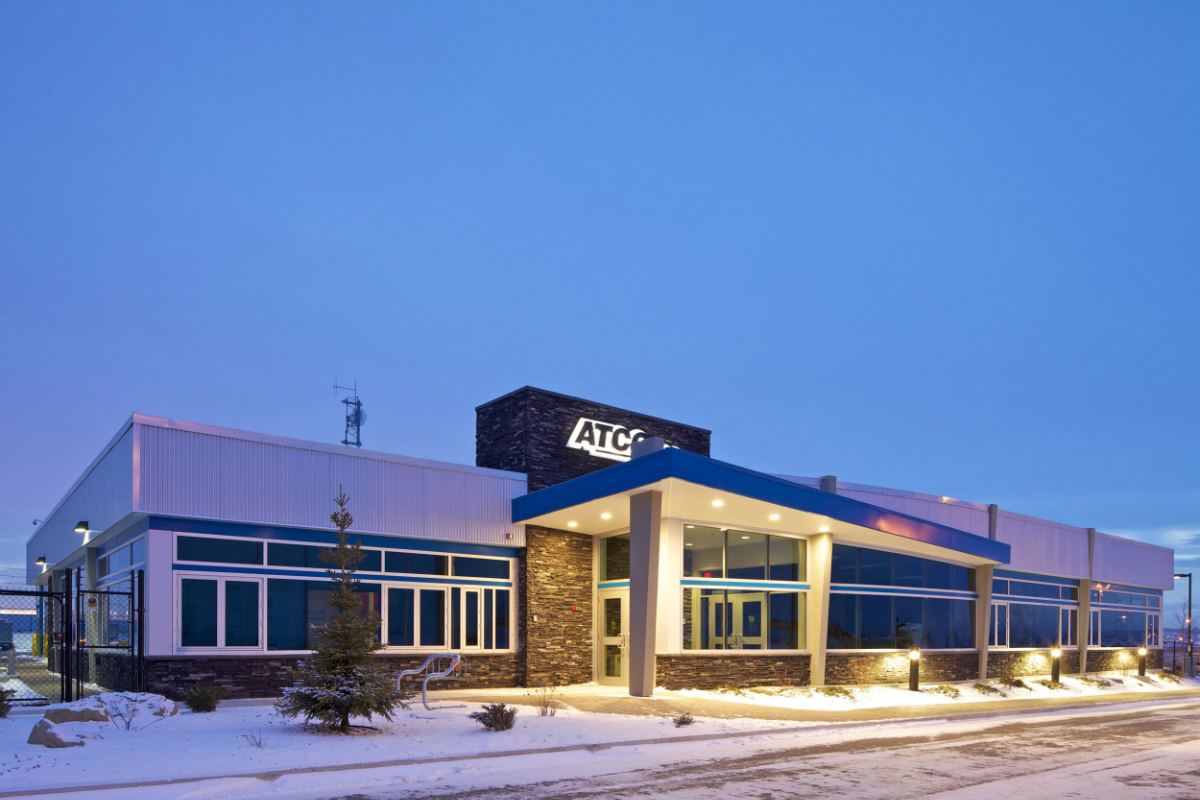
Airdrie, AB