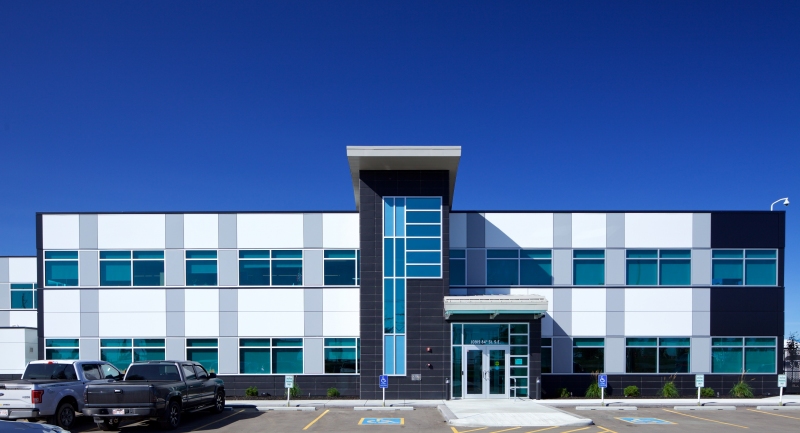
Professional Excavators
Calgary, AB
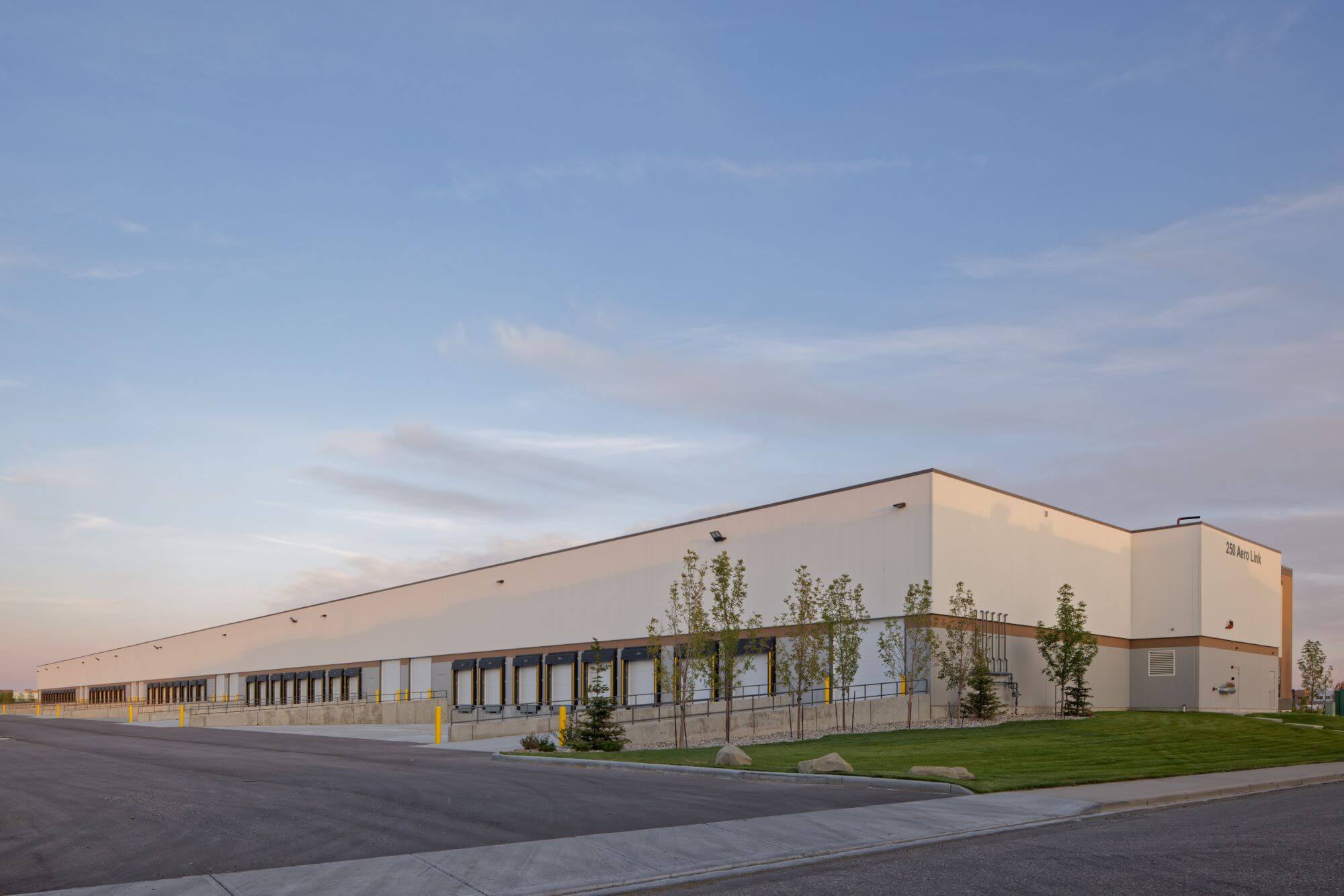
Buildings A and B share a docking area between, with parking along the frontages. Each building provides warehouse space including multiple dock doors and drive ramps for various size tenancies. There is provision for office or retail areas along the fronts with glazing and optional additional entrances. The high building clearance allows for mezzanine spaces and has been used by a variety of tenants, including recreational occupancies such as a climbing centre and trampoline gymnasium.
Buildings A and B share a docking area between, with parking along the frontages. Each building provides warehouse space including multiple dock doors and drive ramps for various size tenancies. There is provision for office or retail areas along the fronts with glazing and optional additional entrances. The high building clearance allows for mezzanine spaces and has been used by a variety of tenants, including recreational occupancies such as a climbing centre and trampoline gymnasium.

Calgary, AB
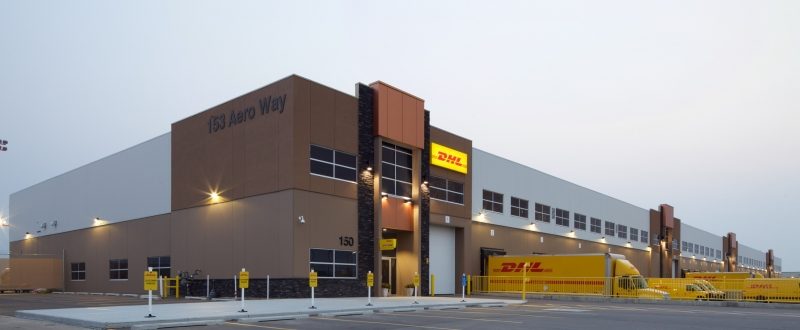
Calgary, AB
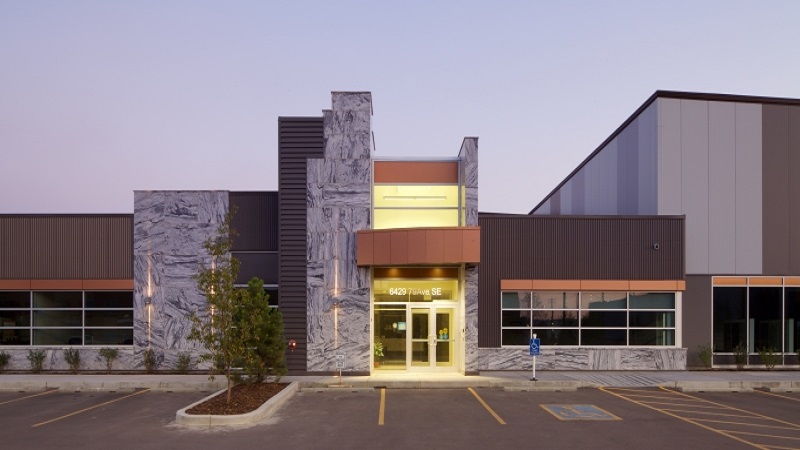
Calgary, AB
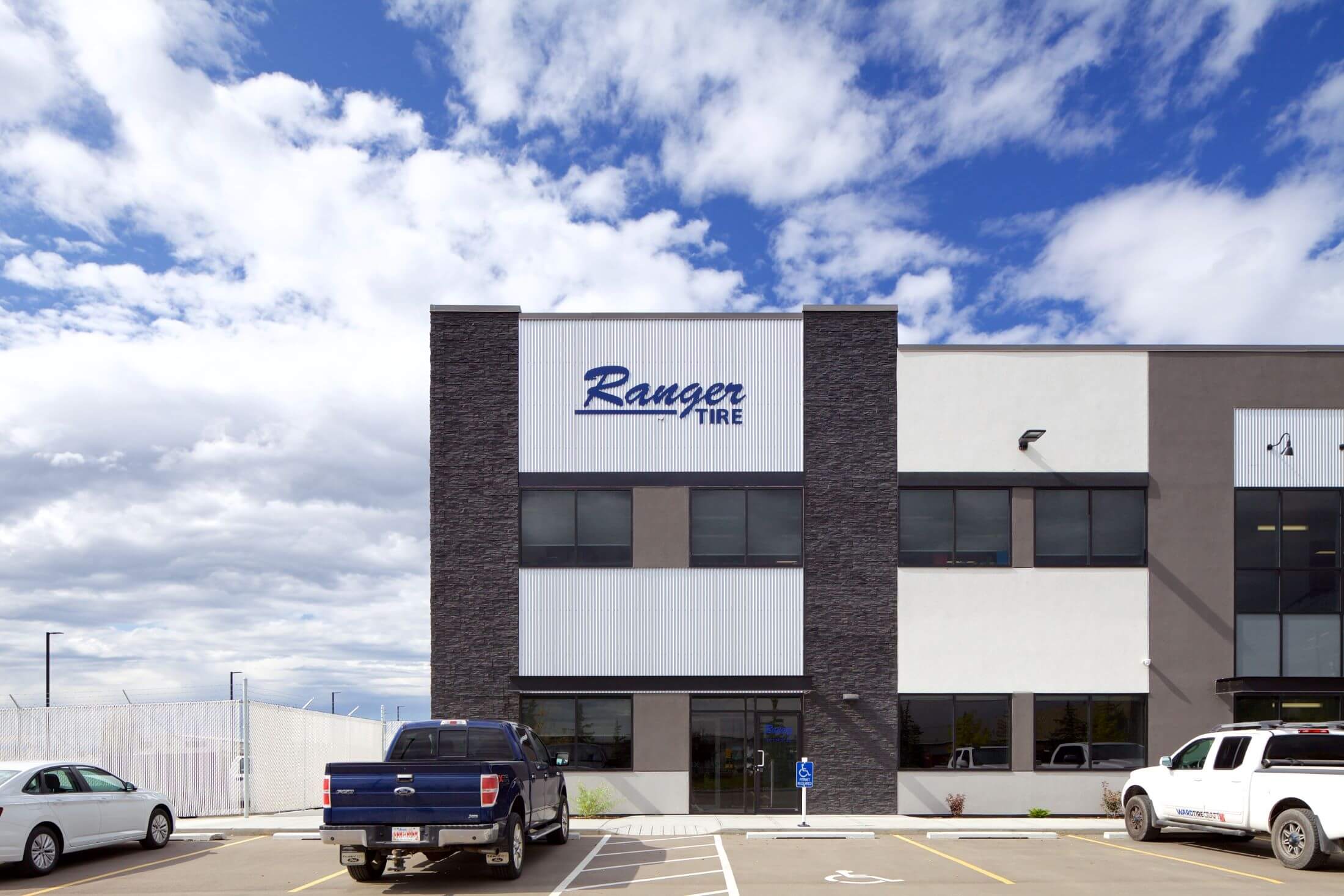
Calgary, AB
