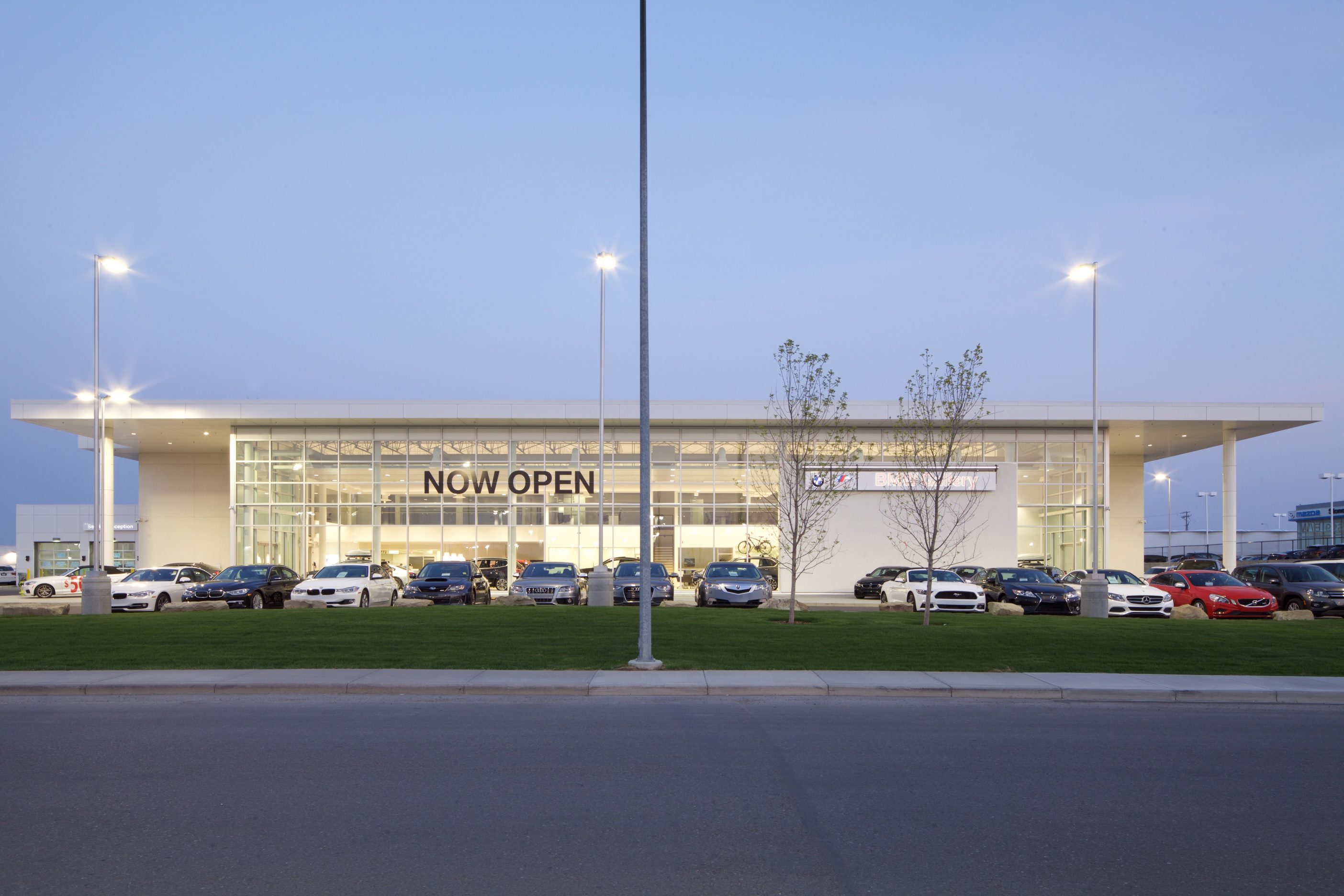
BMW Gallery Royal Oak
Calgary, AB
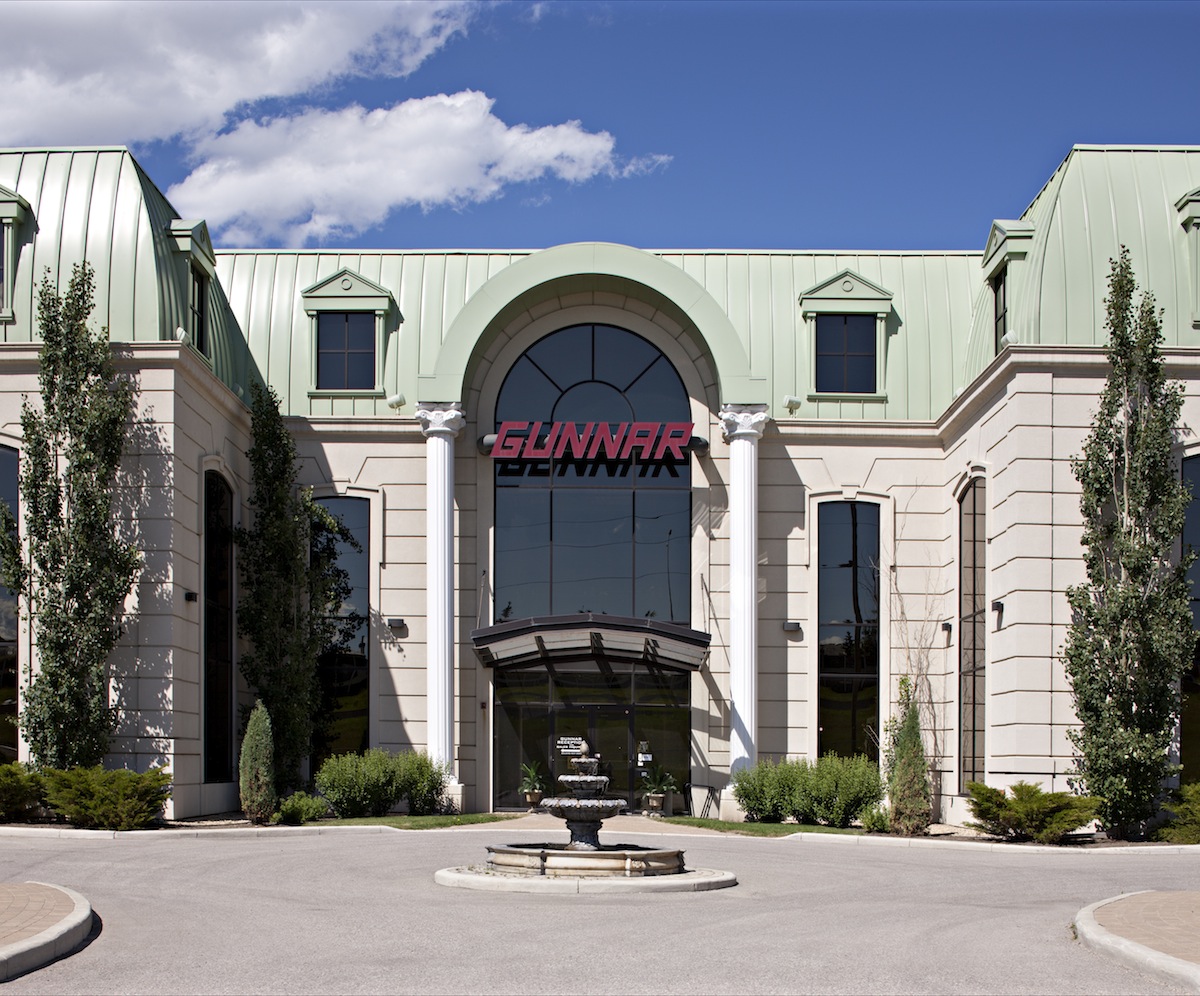
This corporate head office and manufacturing plant is for a high end furniture design company. The design expresses the desire of the client to demonstrate a novel approach to suburban office/industrial buildings by expressing a prominent, detailed architectural façade reminiscent of 19th century French European Architecture. Dormer windows in a curved metal roof and spectacular entrance feature invite public into the showroom. The main lobby features two storey spaces, a curved feature stair with a “trompe-l’oeil” sky painted in a coffered ceiling feature. This building won BOMA award for best suburban corporate office facility in 2006 in Alberta and was a Pinnacle Award Finalist for the 2006 BOMA Canada National Awards.
This corporate head office and manufacturing plant is for a high end furniture design company. The design expresses the desire of the client to demonstrate a novel approach to suburban office/industrial buildings by expressing a prominent, detailed architectural façade reminiscent of 19th century French European Architecture. Dormer windows in a curved metal roof and spectacular entrance feature invite public into the showroom. The main lobby features two storey spaces, a curved feature stair with a “trompe-l’oeil” sky painted in a coffered ceiling feature. This building won BOMA award for best suburban corporate office facility in 2006 in Alberta and was a Pinnacle Award Finalist for the 2006 BOMA Canada National Awards.

Calgary, AB
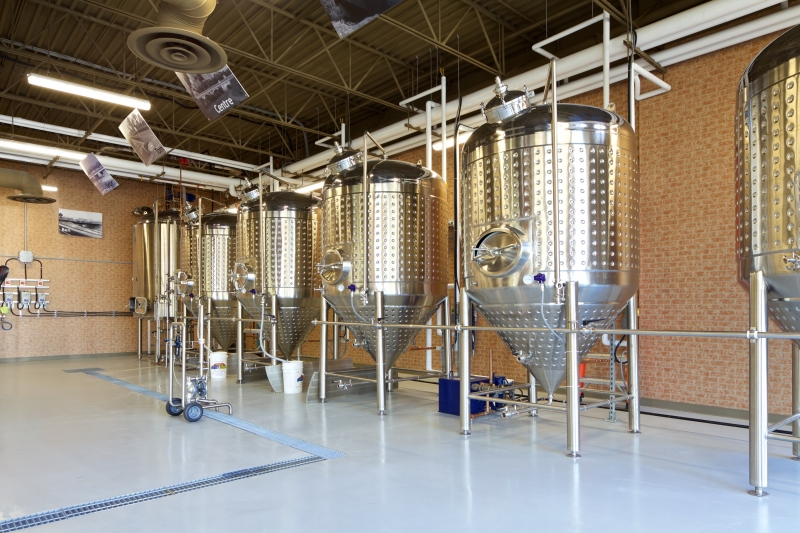
Calgary, AB
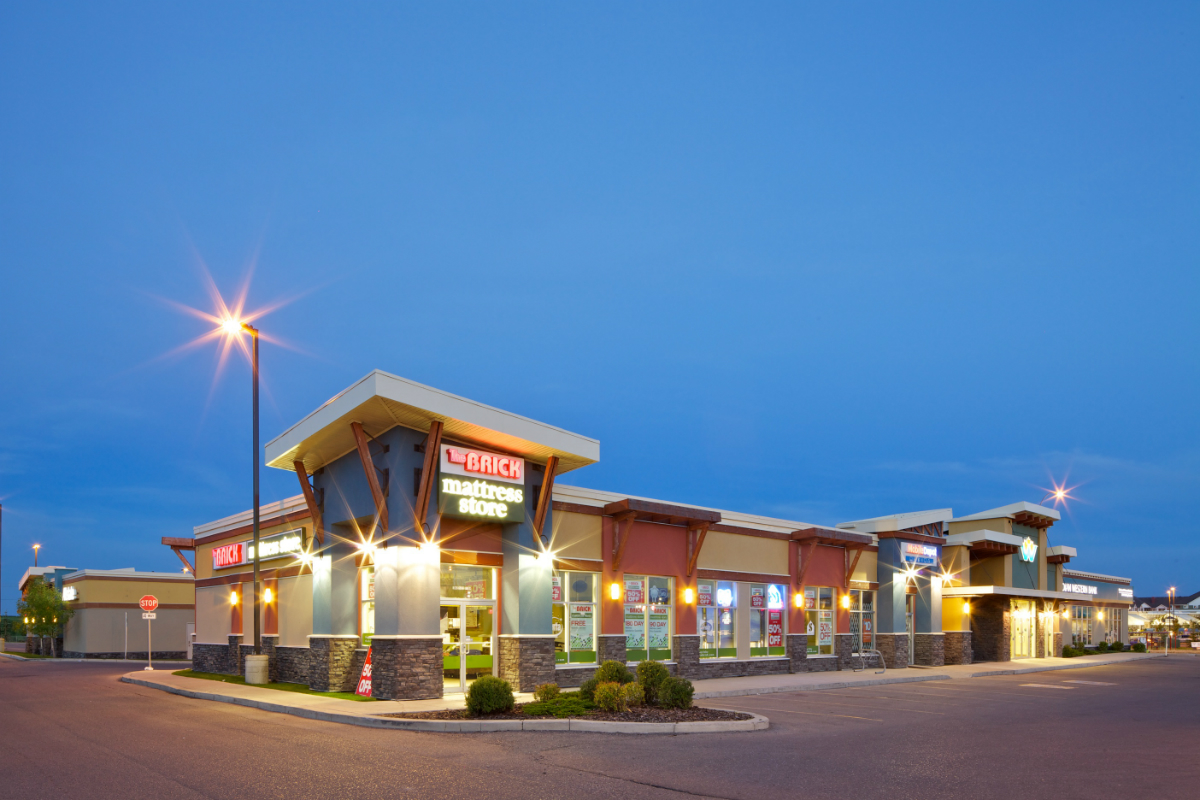
Calgary, AB
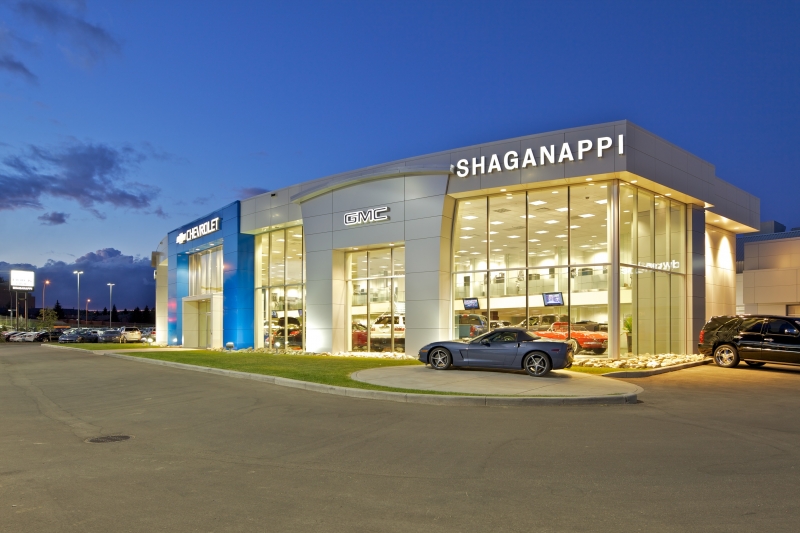
Calgary, AB