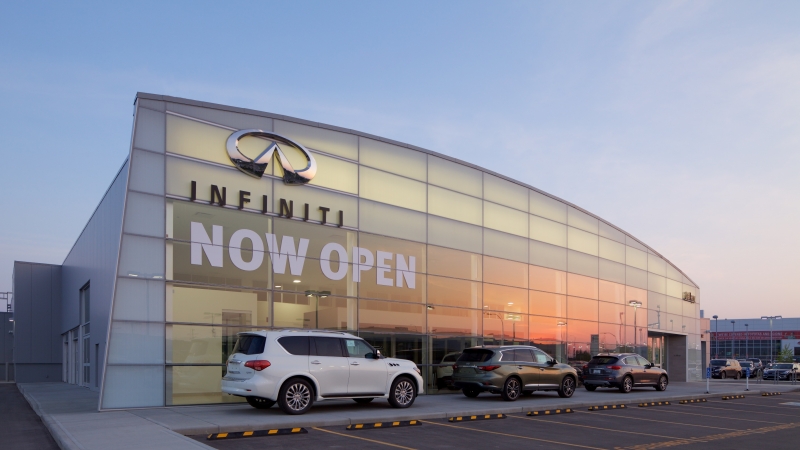
Infiniti
Calgary, AB
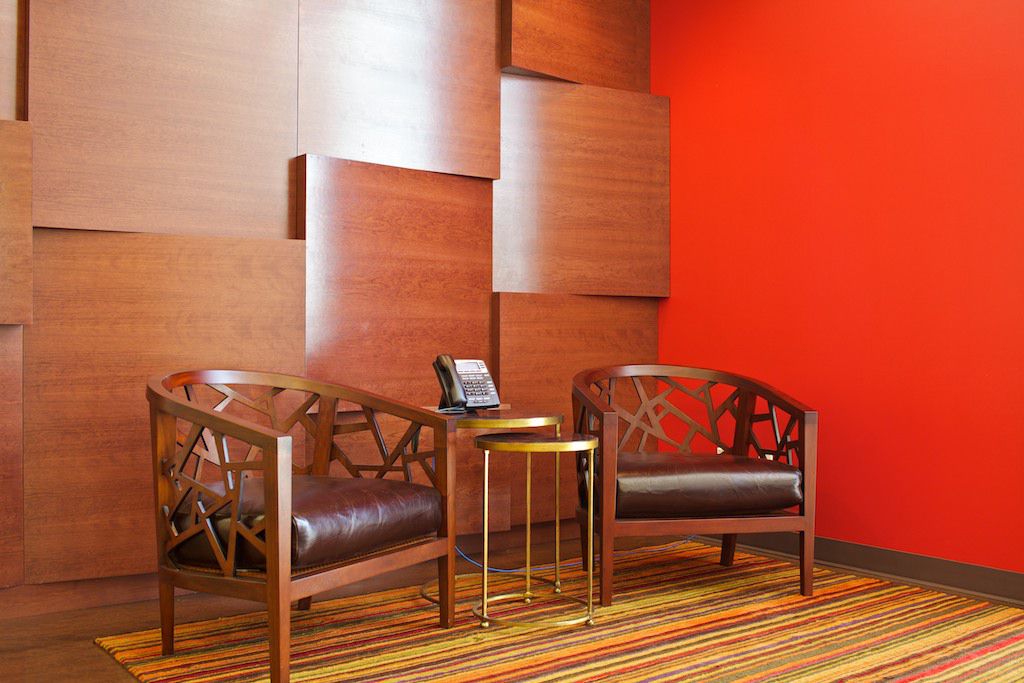
The Project provides offices and warehouse area, with a two storey atrium entrance. A waiting area features a sculptural wood wall and custom light fixture. Included in the office component are open and closed work areas, a lunchroom, fitness room and meeting rooms. The warehouse provides locker and shower rooms and an additional lunch room.
The Project provides offices and warehouse area, with a two storey atrium entrance. A waiting area features a sculptural wood wall and custom light fixture. Included in the office component are open and closed work areas, a lunchroom, fitness room and meeting rooms. The warehouse provides locker and shower rooms and an additional lunch room.

Calgary, AB
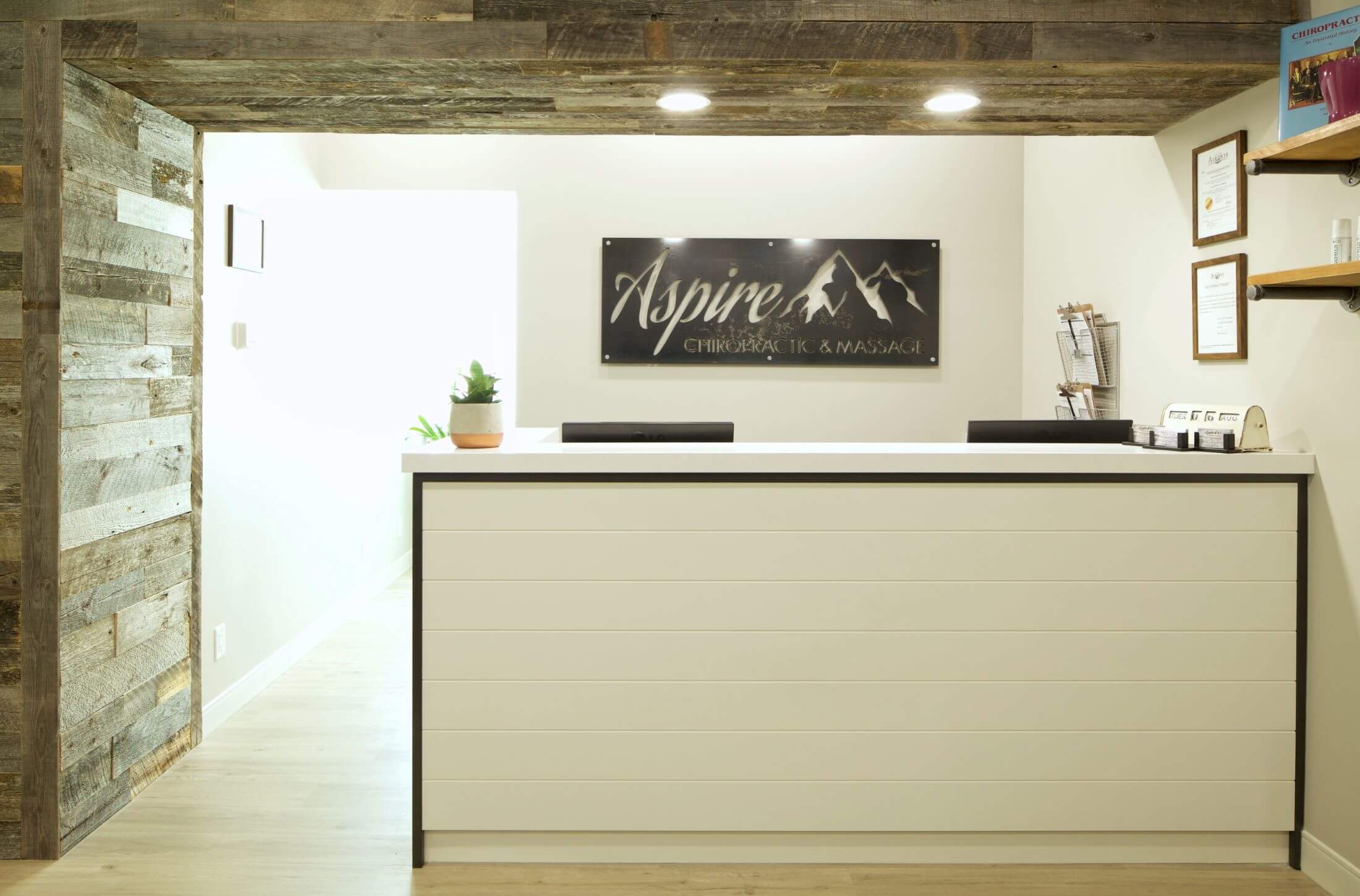
Airdrie, AB
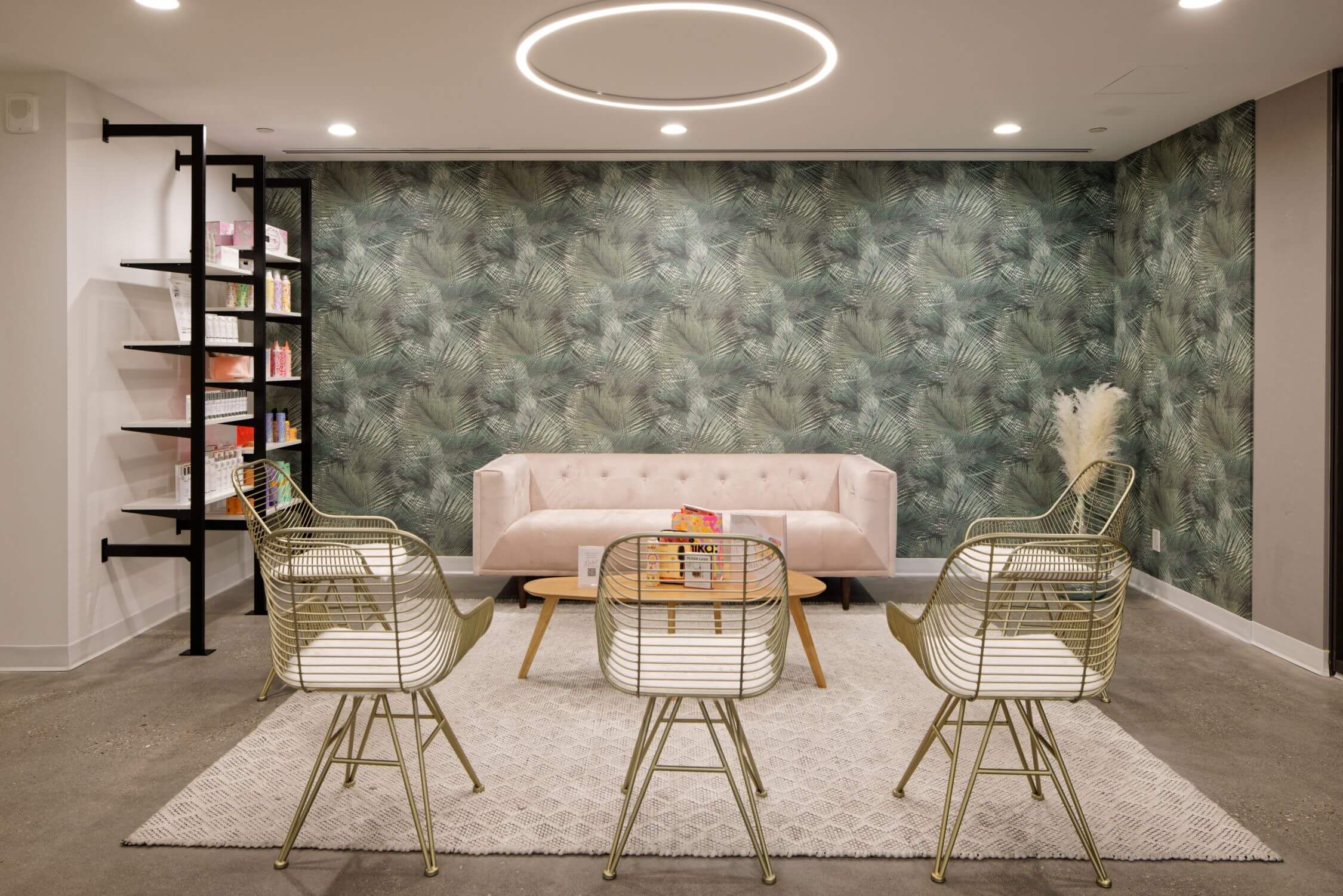
Calgary, AB
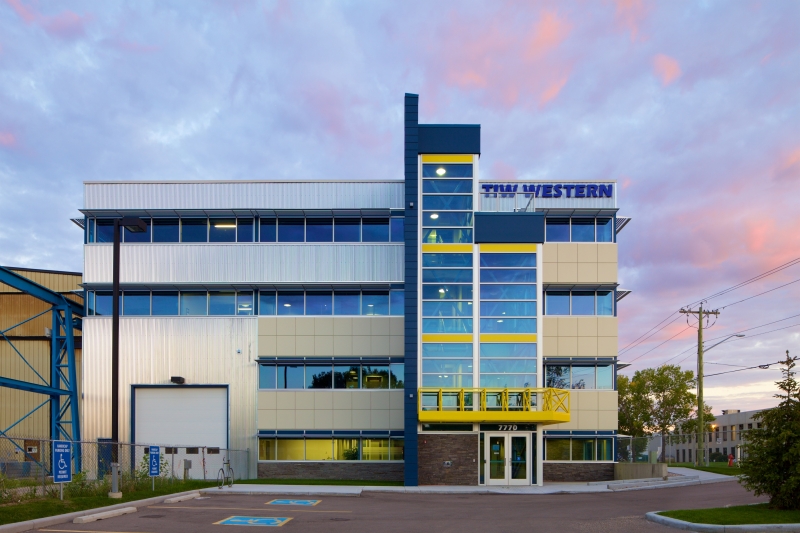
Calgary, AB