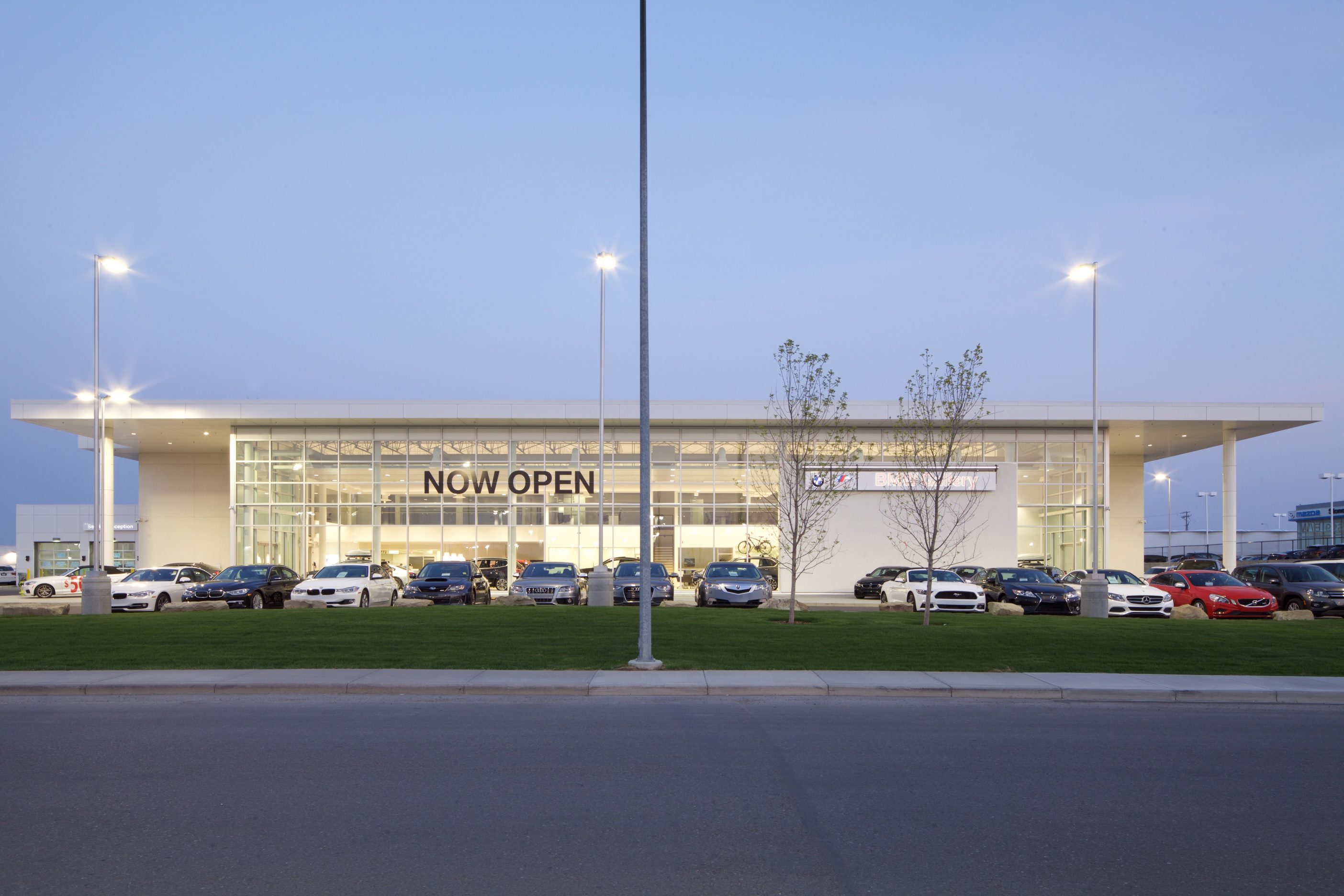
BMW Gallery Royal Oak
Calgary, AB
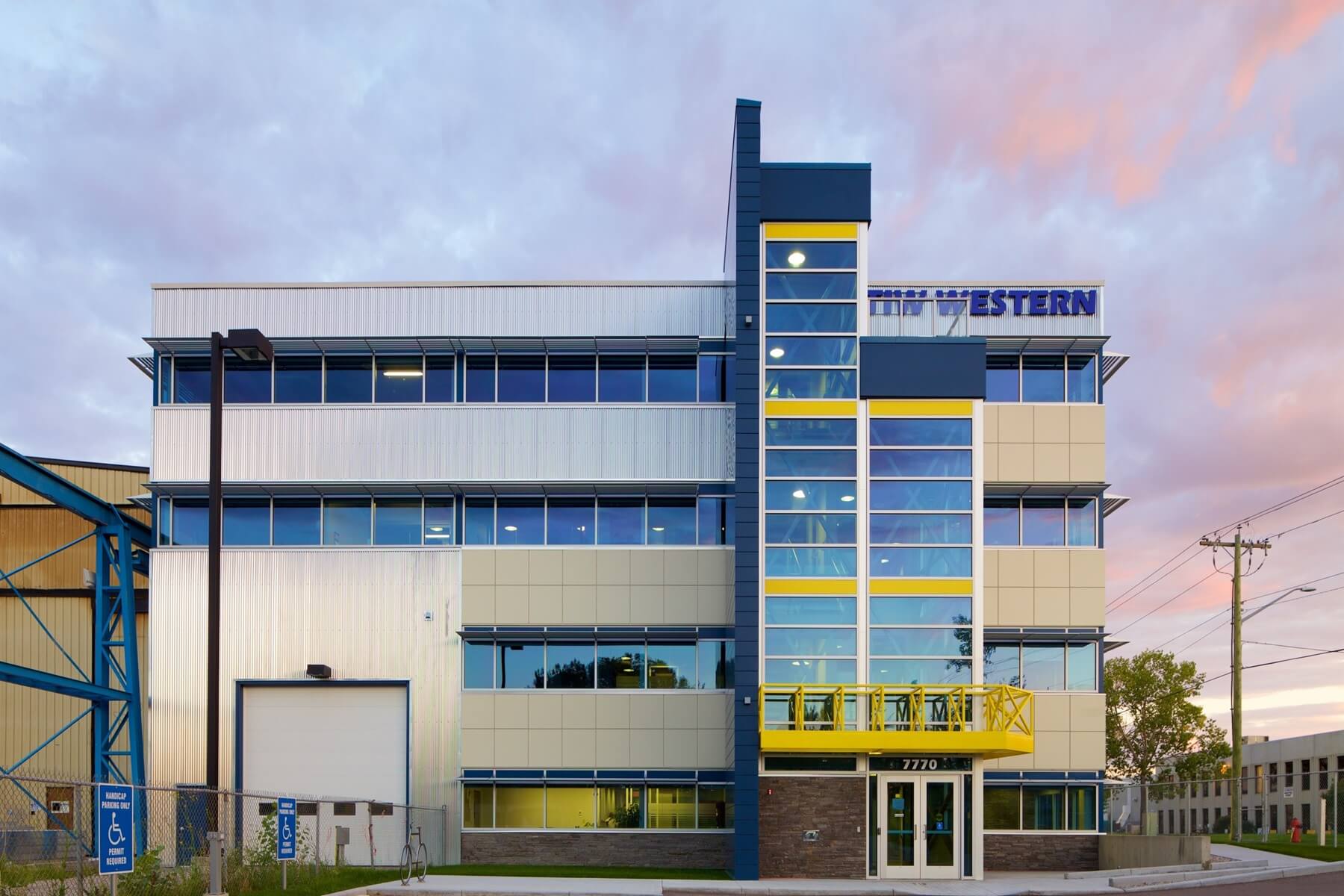
The new office building replaces a previous much smaller structure attached to the shop and warehouse. Offices along the perimeter have glass walls on the corridor side to share natural light with interior spaces. Solar shades control heat gain. Photos of TIW’s equipment installations are used throughout the facility in combination with wall graphics. Renovations included the addition of a large new lunchroom and shower-locker room facilities.
The new office building replaces a previous much smaller structure attached to the shop and warehouse. Offices along the perimeter have glass walls on the corridor side to share natural light with interior spaces. Solar shades control heat gain. Photos of TIW’s equipment installations are used throughout the facility in combination with wall graphics. Renovations included the addition of a large new lunchroom and shower-locker room facilities.

Calgary, AB
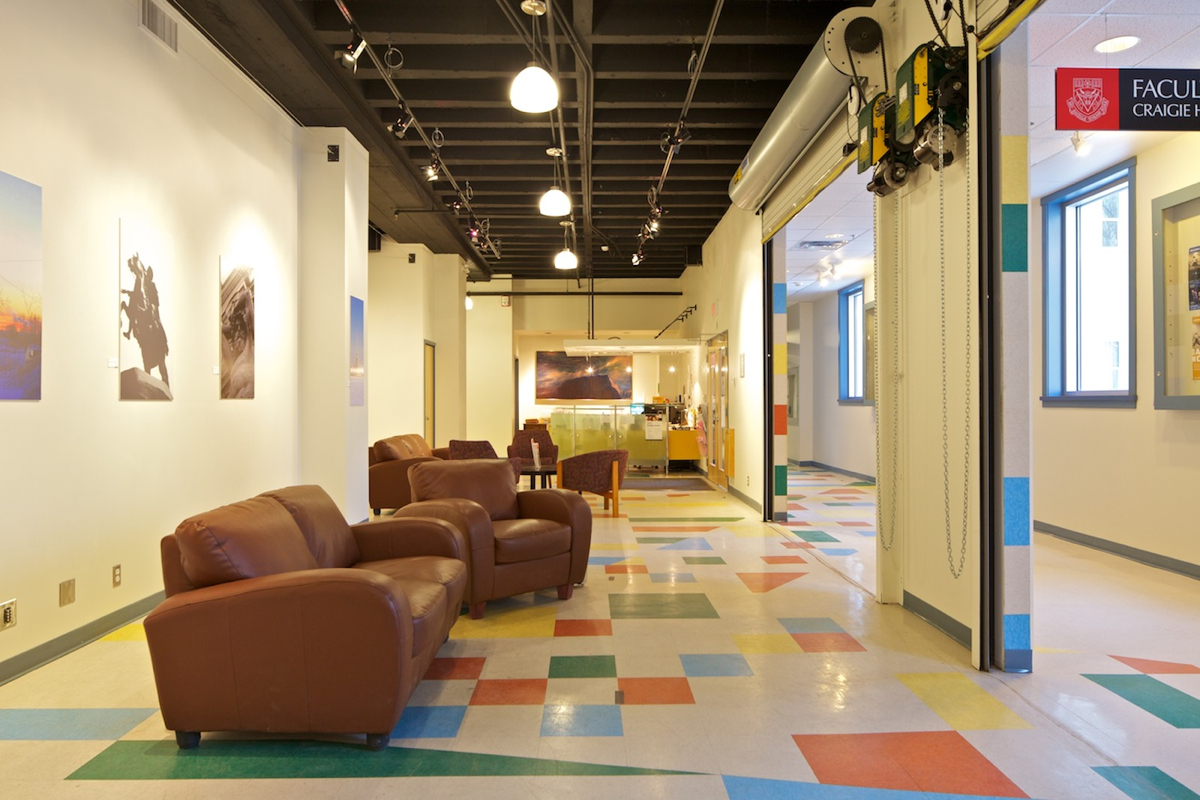
Calgary, AB
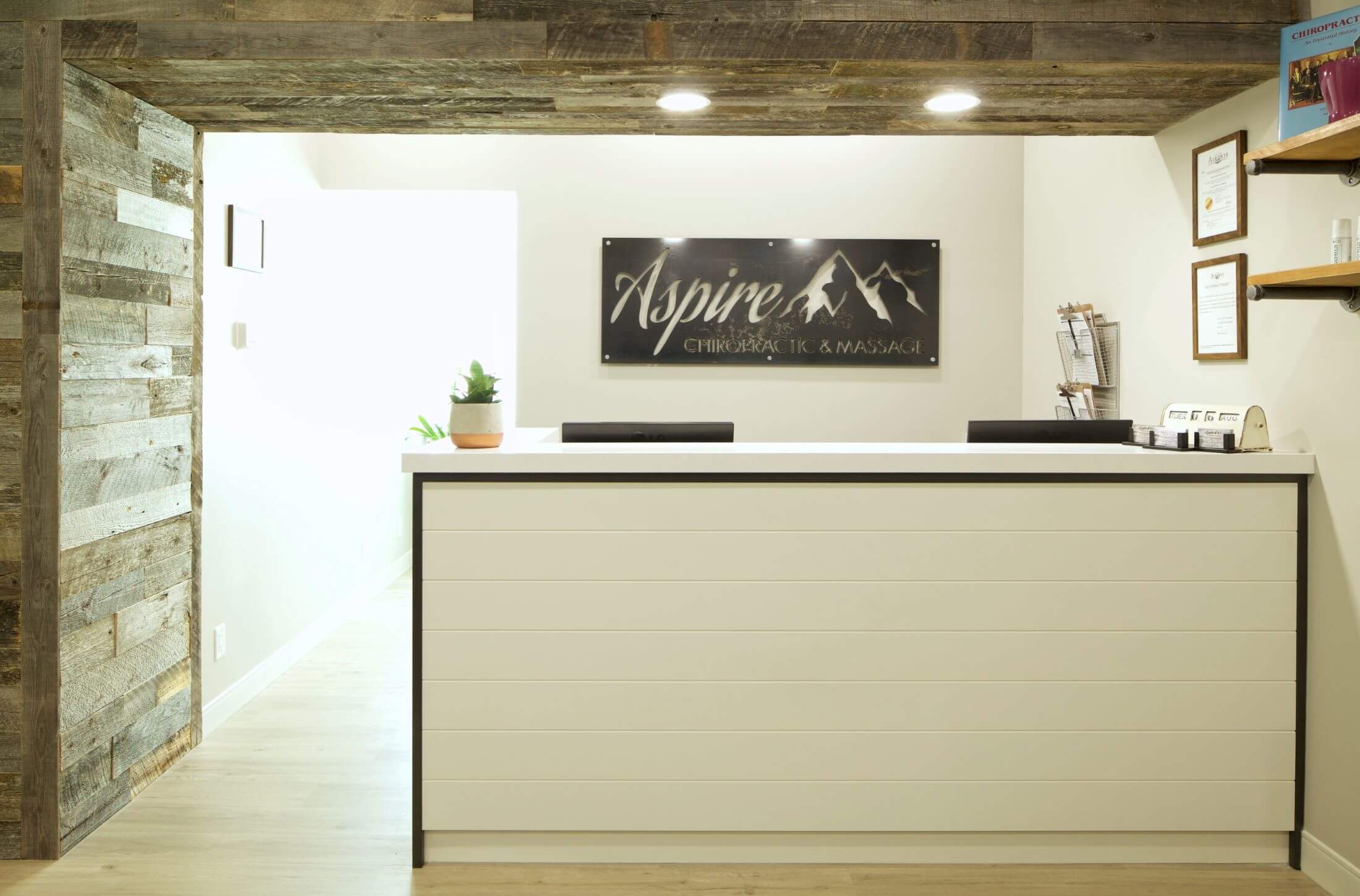
Airdrie, AB
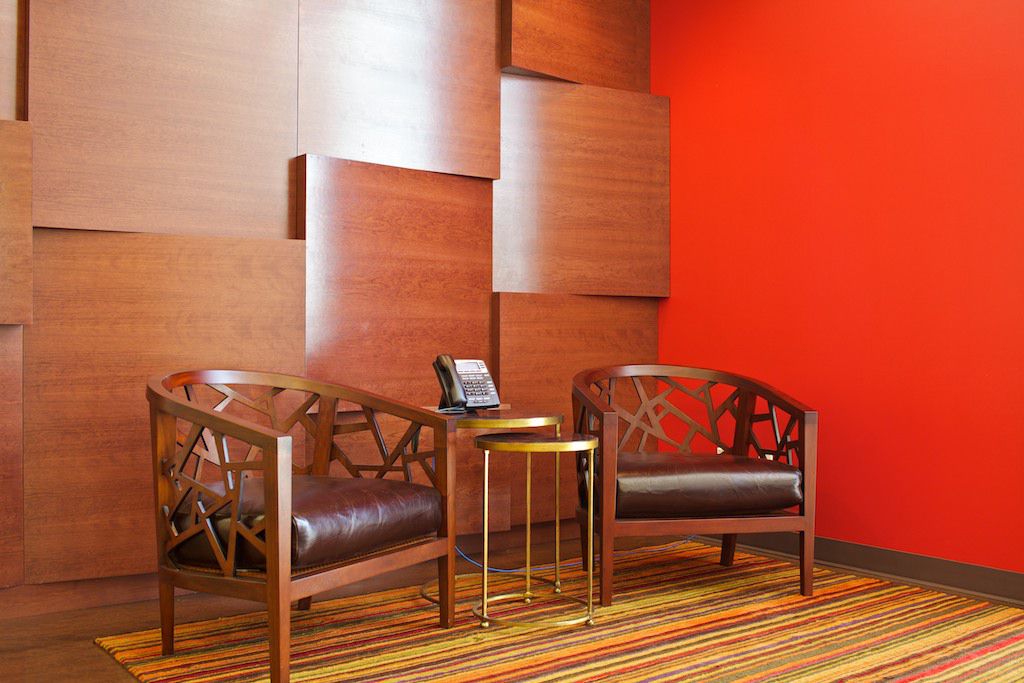
Calgary, AB
