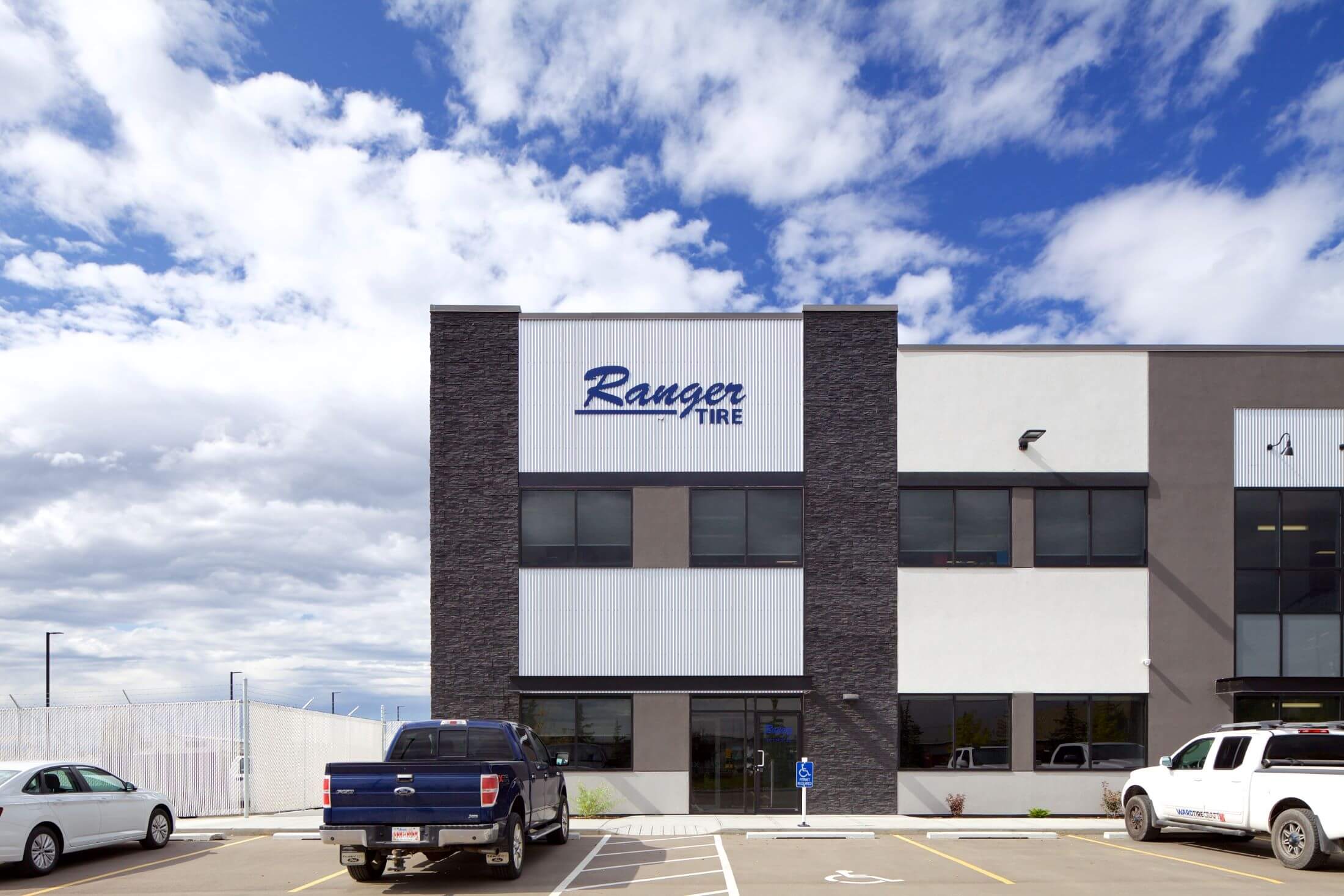
Ranger Tire
Calgary, AB
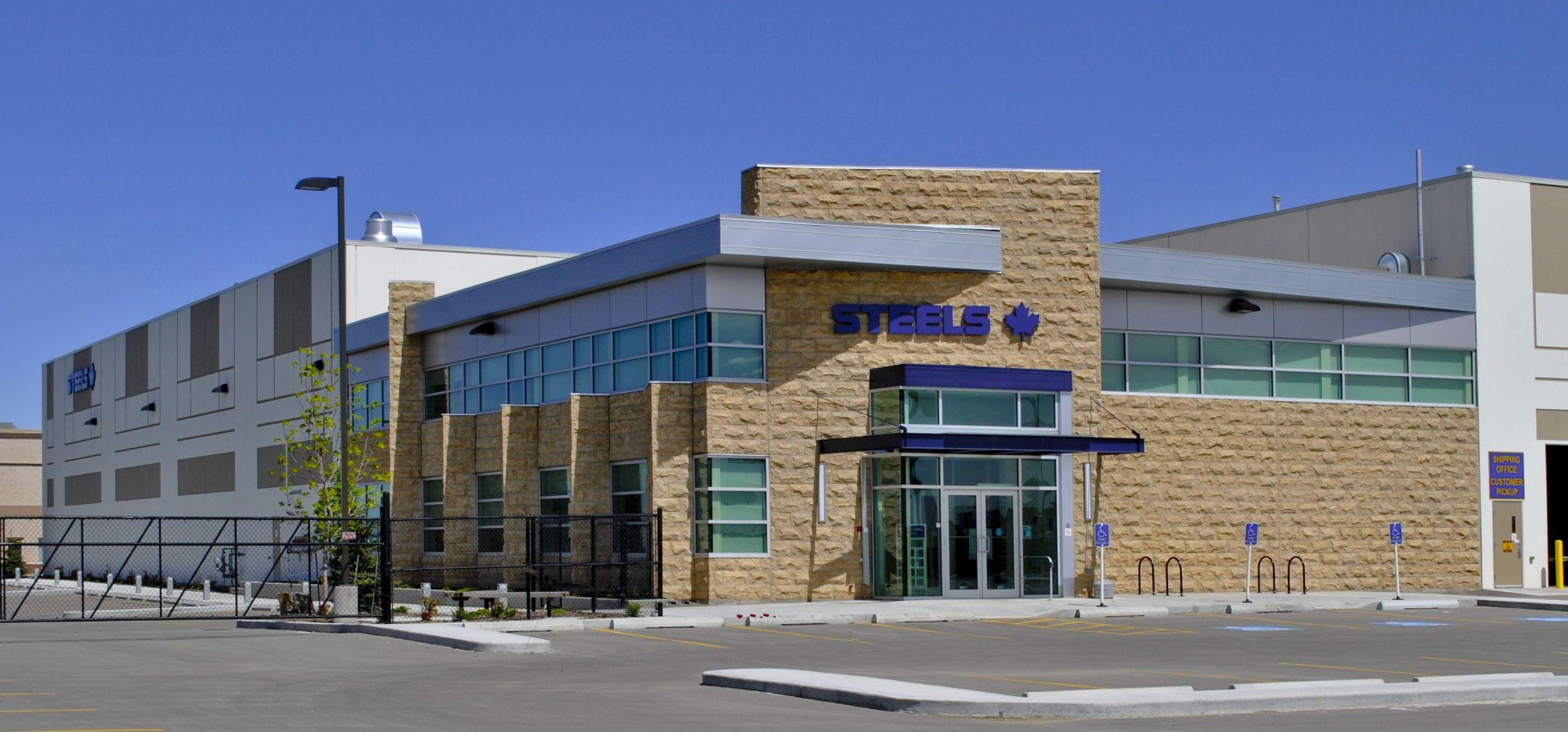
The project is an office and industrial building containing showrooms for masonry products. Following the success of the Calgary facility, the building design features products carried by the company. Masonry units are showcased in a sawtooth arrangement that highlights their texture and design capabilities.
The project is an office and industrial building containing showrooms for masonry products. Following the success of the Calgary facility, the building design features products carried by the company. Masonry units are showcased in a sawtooth arrangement that highlights their texture and design capabilities.

Calgary, AB
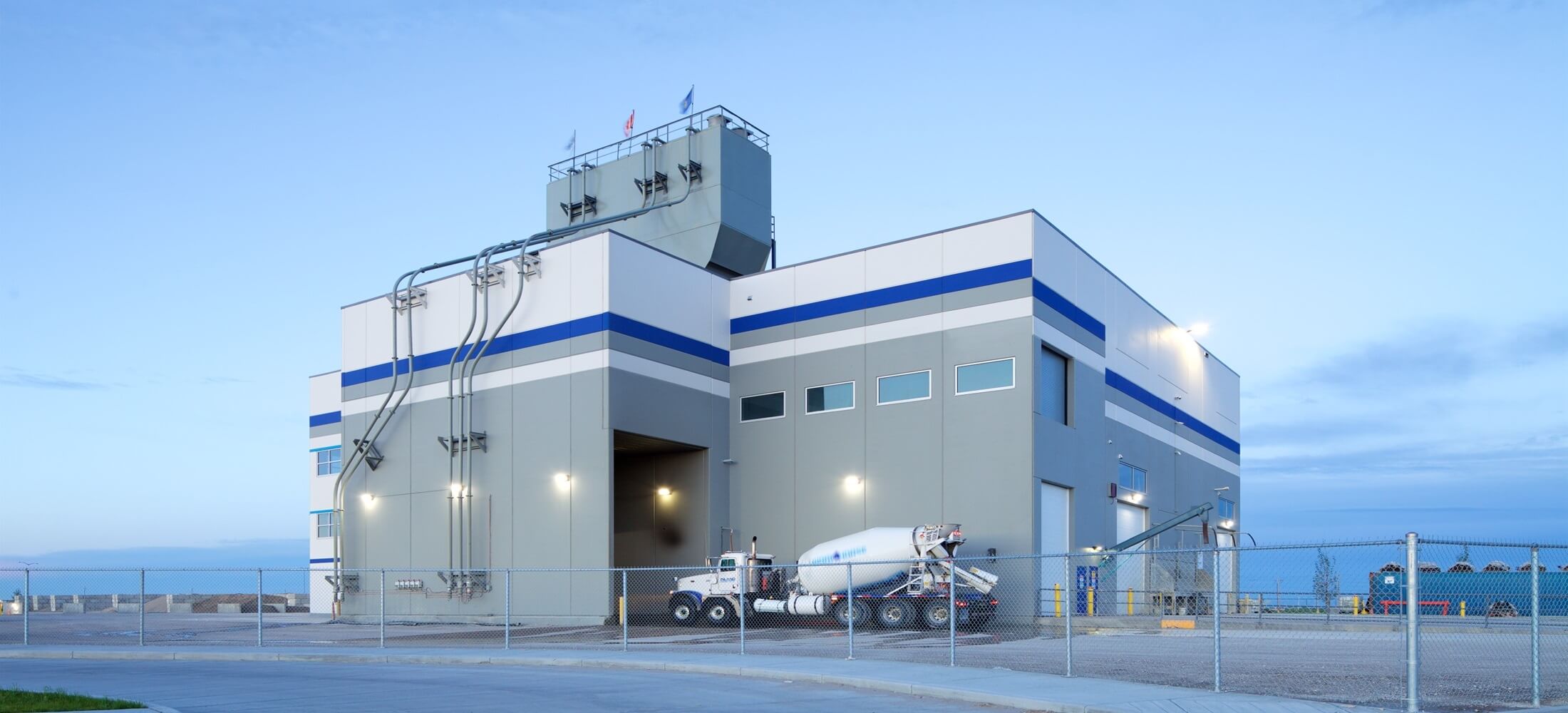
Calgary, AB
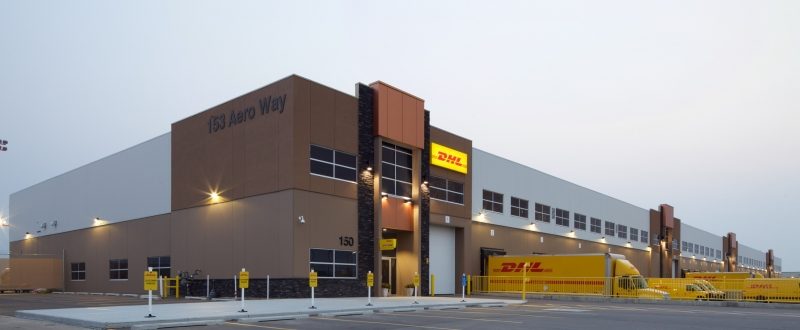
Calgary, AB
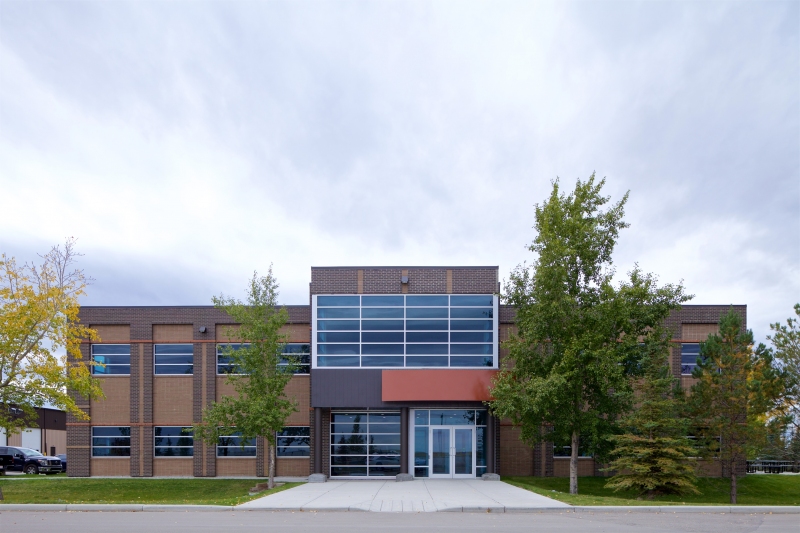
Rocky View County, AB
